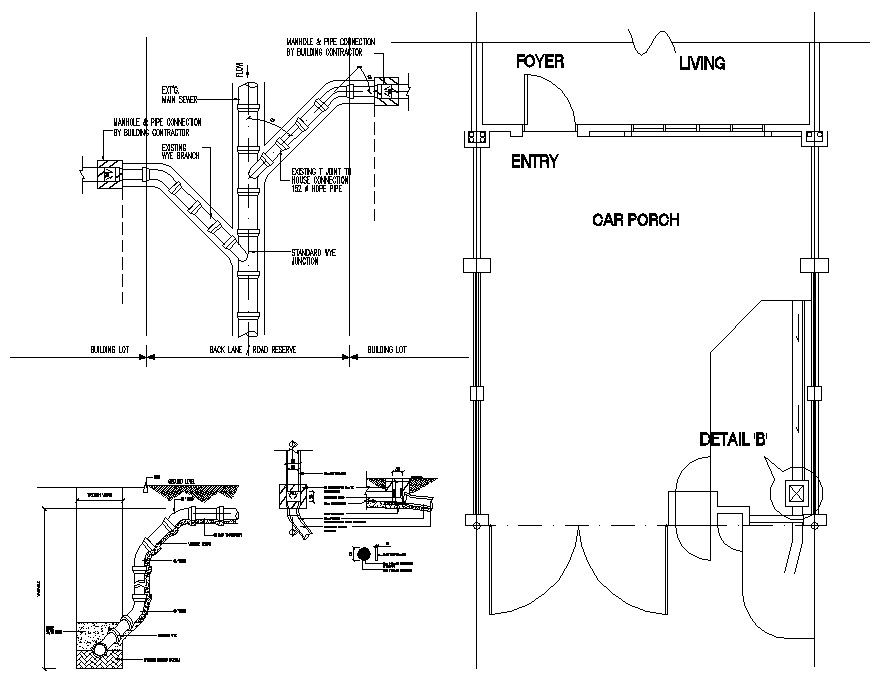Water Pipe Connection Plan
Description
Water Pipe Connection Plan DWG file; download free AutoCAD file of water pipe connection details with destination in DWG file.
File Type:
DWG
File Size:
194 KB
Category::
Dwg Cad Blocks
Sub Category::
Autocad Plumbing Fixture Blocks
type:
Free
Uploaded by:
