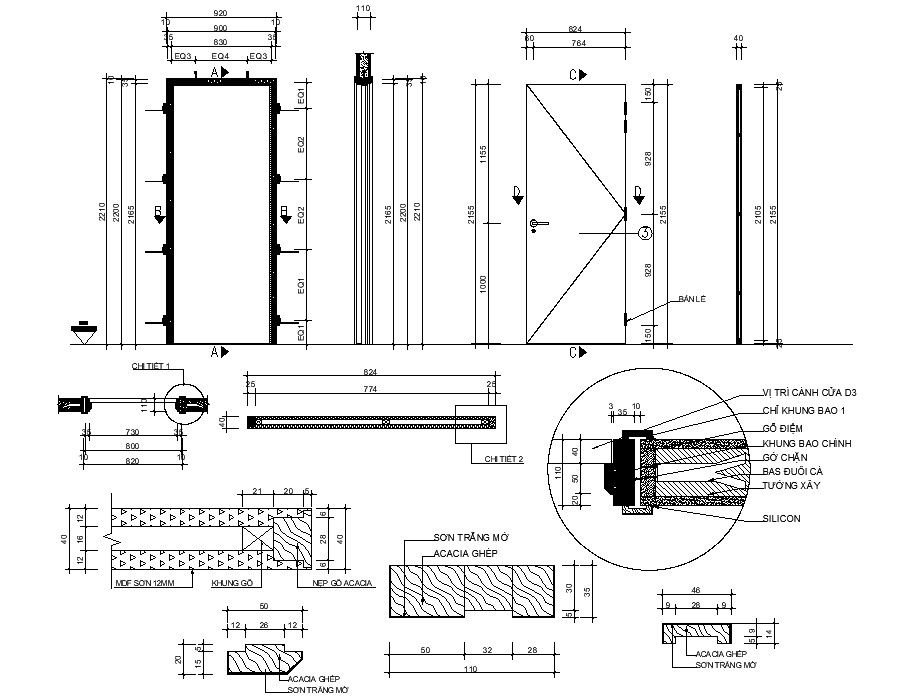Door Installation CAD Drawing
Description
Door Installation CAD Drawing DWG file; find here front side elevation design with dimension detail, installation plan and top view fixing plan in AutoCAD format.
File Type:
DWG
File Size:
11.9 MB
Category::
Dwg Cad Blocks
Sub Category::
Windows And Doors Dwg Blocks
type:
Gold
Uploaded by:
