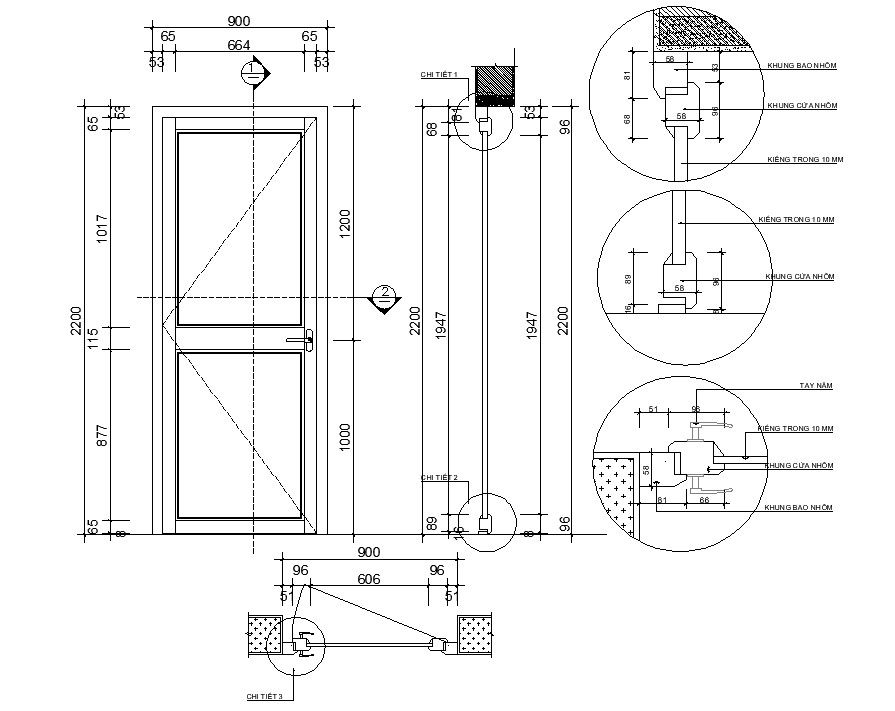Door Drawing With Dimensions
Description
Door Drawing With Dimensions DWG File; download free AutoCAD file of house door elevation design and top view with dimension details.
File Type:
DWG
File Size:
10 MB
Category::
Dwg Cad Blocks
Sub Category::
Windows And Doors Dwg Blocks
type:
Free
Uploaded by:
