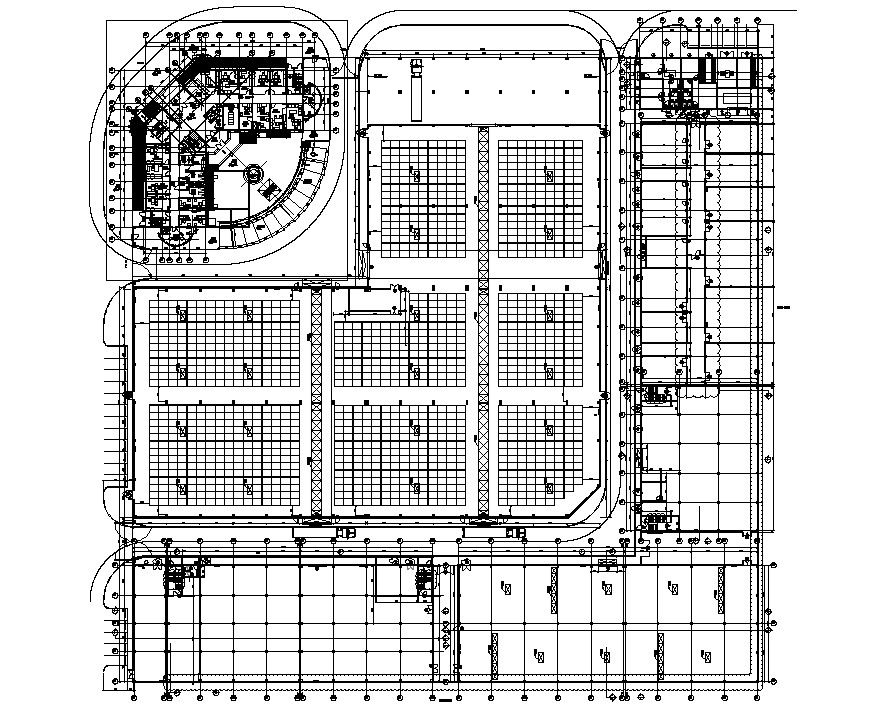Corporate Office Building Floor Plan DWG File
Description
Corporate Office Building Floor Plan DWG File; the architecture layout plan of corporate office building floor plan in CAD drawing with furniture and all dimension details. download free DWG file and get more detail about the office project.
Uploaded by:
