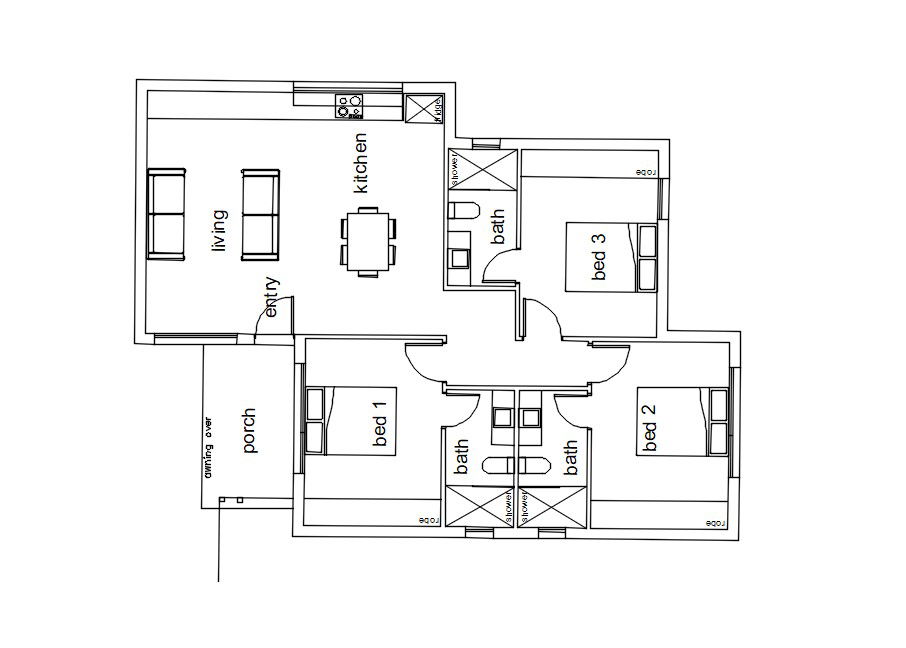Download Free House AutoCAD File
Description
Download Free House AutoCAD File; the architecture layout plan of 3 master bedrooms, kitchen, and living room with furniture detail. download free AutoCAD file and use CAD drawing in your house project presentation.
Uploaded by:
