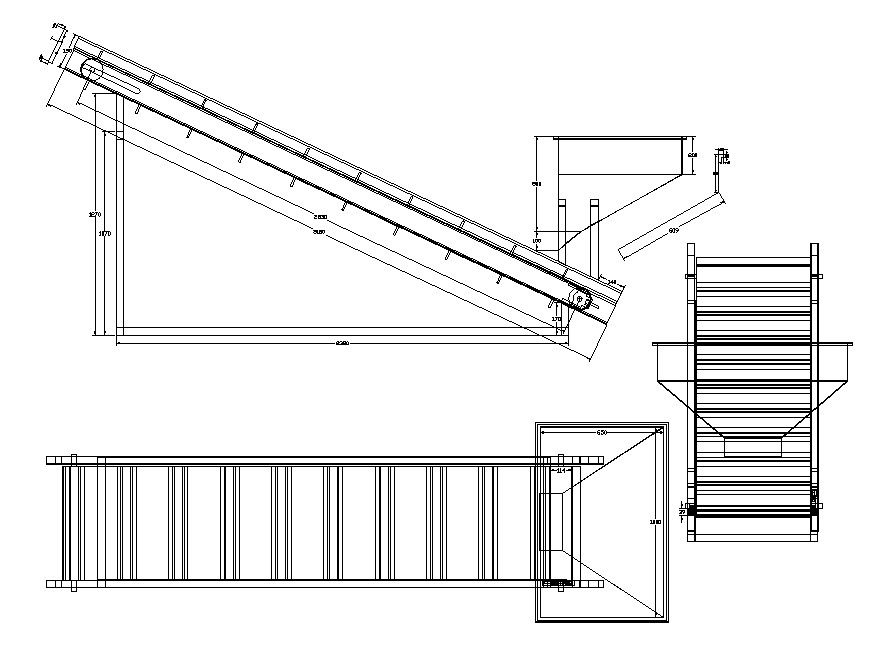Truss Roof Section View
Description
Truss Roof Section View DWG file; download free AutoCAD file of Truss Roof Section plan and top view detail with dimension details.
File Type:
DWG
File Size:
344 KB
Category::
Construction
Sub Category::
Construction Detail Drawings
type:
Free
Uploaded by:

