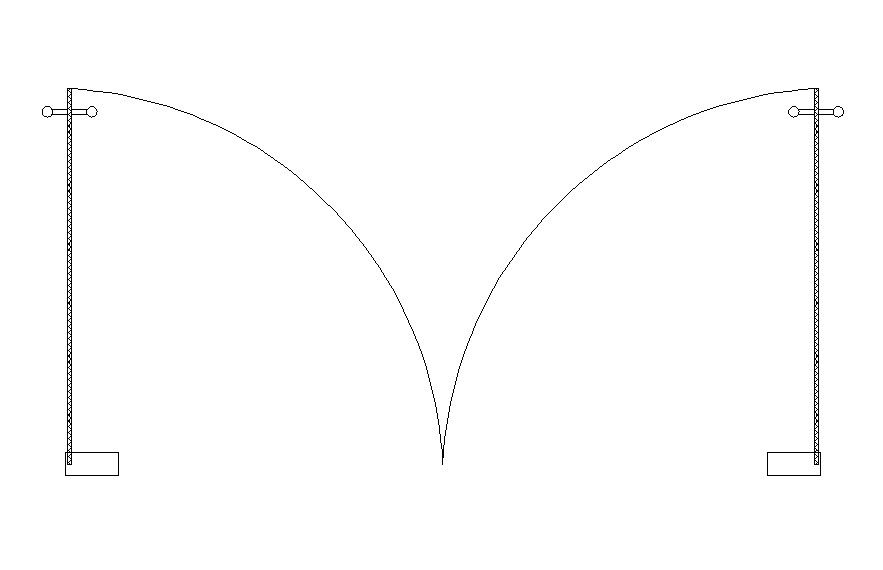Double Door Top View Plan
Description
Double Door Top View Plan DWG file; download free AutoCAD file of double door top view.
File Type:
DWG
File Size:
32 KB
Category::
Dwg Cad Blocks
Sub Category::
Windows And Doors Dwg Blocks
type:
Free
Uploaded by:
