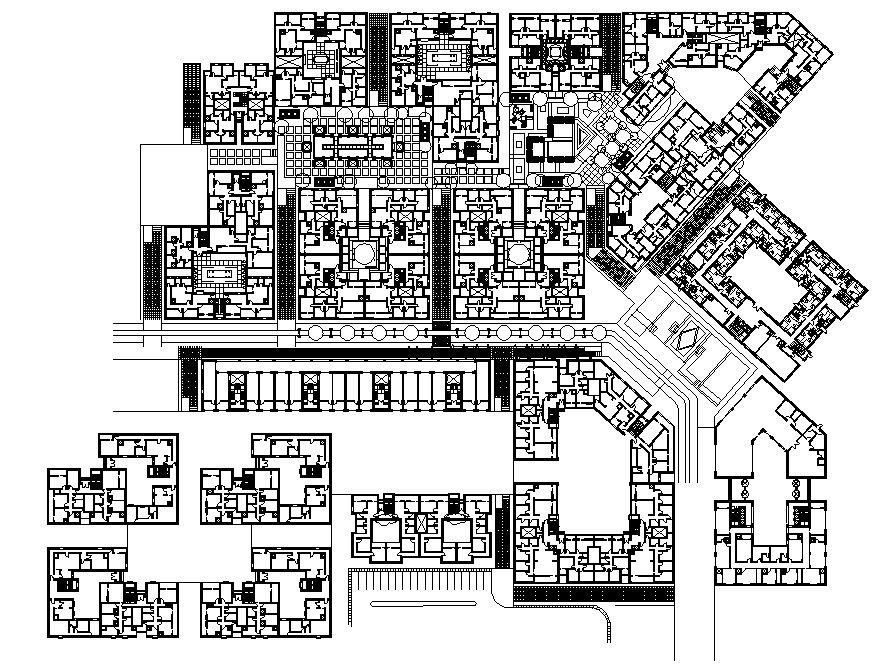Apartment Housing Society Plan
Description
Apartment Housing Society Plan DWG file; 2d CAD drawing includes Apartment Housing block of 1BHK, 2 BHK, and 3 BHK. download AutoCAD file and use the reference drawing of the apartment housing society plan.
Uploaded by:
