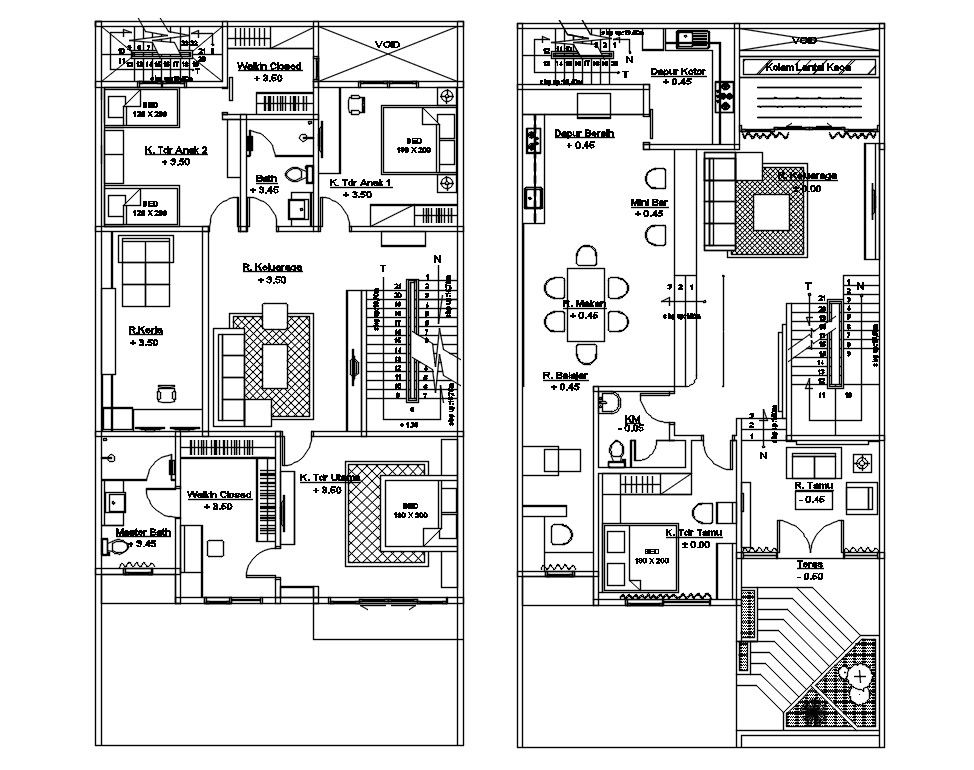Multi Family Home Plan
Description
Multi Family Home Plan AutoCAD file; the architecture ground floor plan and first-floor plan with furniture detail of multi family home plan. download AutoCAD file and use this CAD drawing as a home plan sourcing idea.
Uploaded by:
