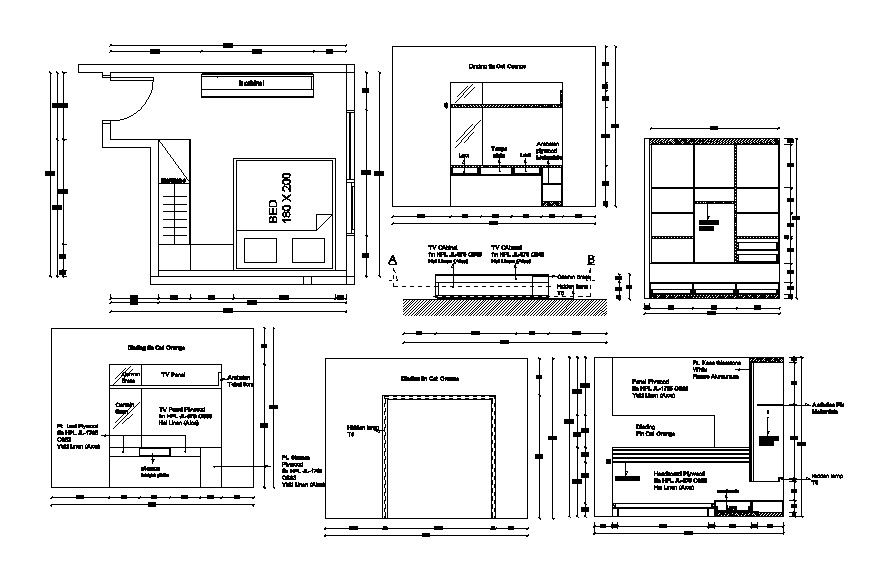Bedroom Interior Design DWG File
Description
Bedroom Interior Design DWG File; 2d CAD drawing of bedroom interior design includes layout plan and furniture elevation design with description and dimension details. download DWG file and collect the idea for bedroom interior design.
Uploaded by:
