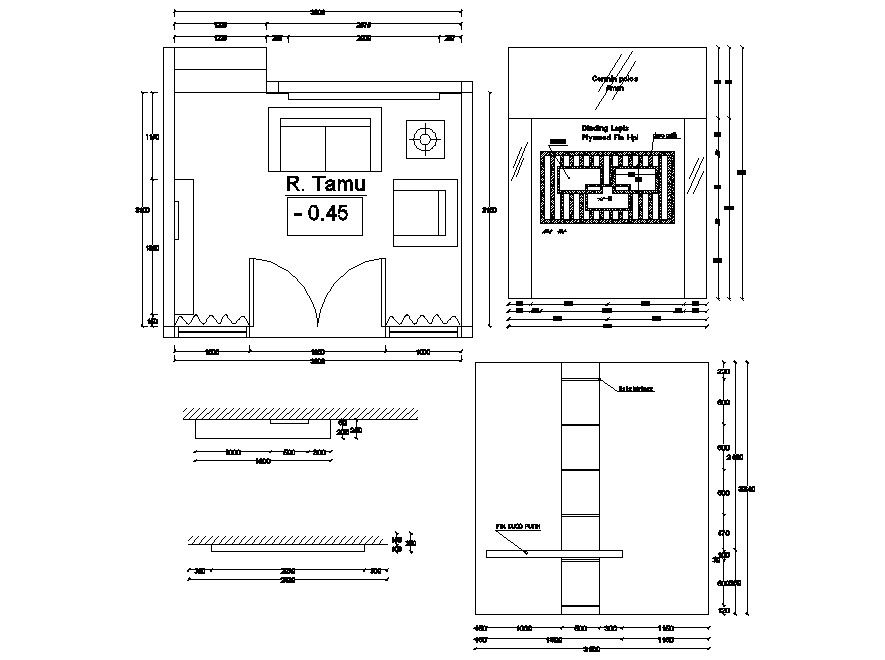Living Room Layout Plan CAD DWG File for Interior Design and Planning
Description
Living Room Free Plan DWG file; download free AutoCAD file of top view layout plan and wall elevation design with furniture detail and dimension detail.
File Type:
DWG
File Size:
1.3 MB
Category::
Interior Design
Sub Category::
Drawing And Living Area Interior Design
type:
Free
Uploaded by:
