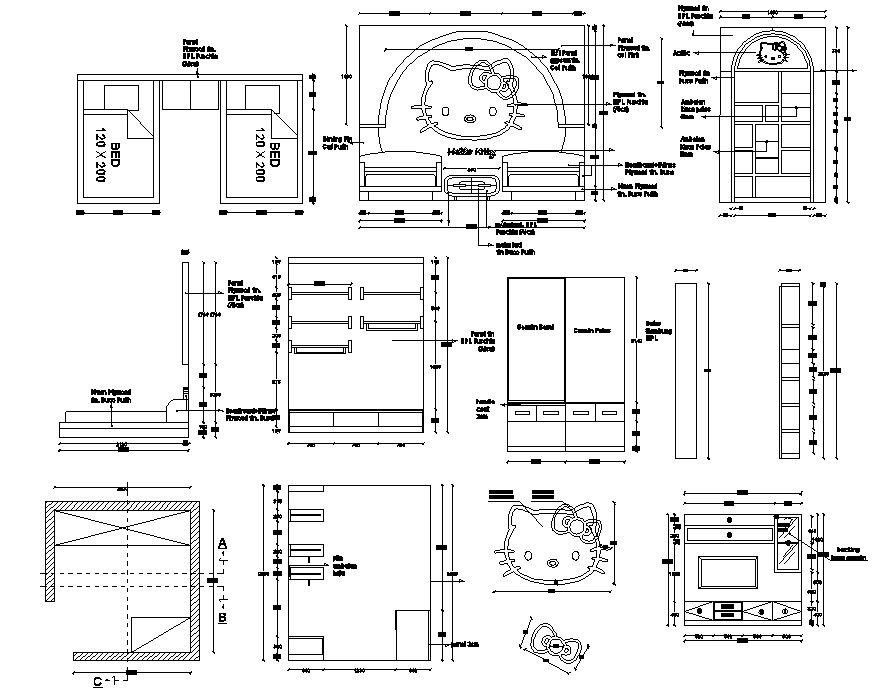Children Bedroom Plan DWG File
Description
Children Bedroom Plan DWG File; top view layout plan and elevation design of children bedroom with interior design. download DWG file and get furniture detail of children bedroom plan.
File Type:
DWG
File Size:
1.2 MB
Category::
Interior Design
Sub Category::
Children Bedroom Interior
type:
Gold
Uploaded by:
