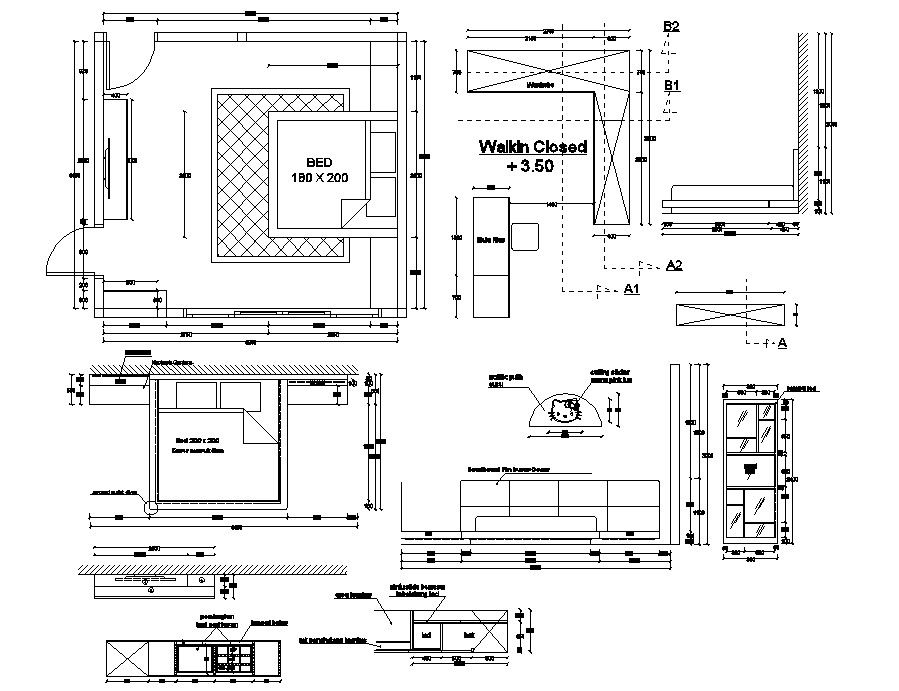Bedroom Interior Design AutoCAD File
Description
Bedroom Interior Design AutoCAD File; top view layout plan with furniture detail and elevation design of bedroom interior design DWG file. download AutoCAD file and get more detail about the interior plan.
Uploaded by:
