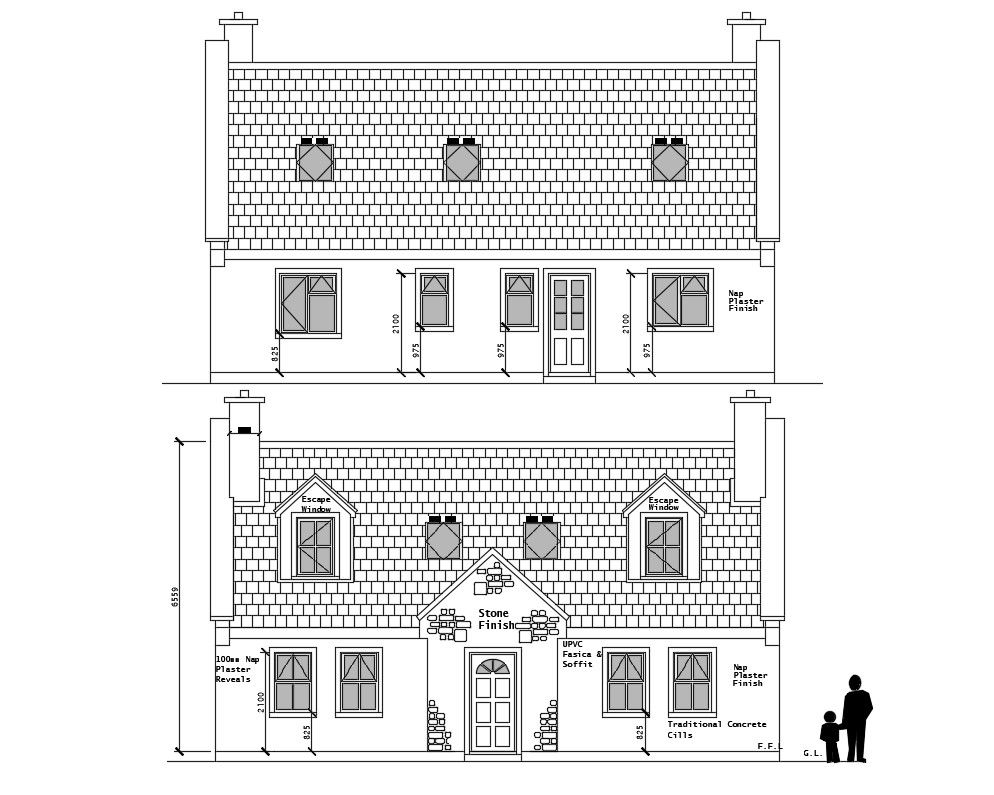House Elevation Design
Description
Designing of house elevation which shows the front elevation and rear elevation of the house along with roof structure details at the ceiling, house floor level details, and various other units details.
Uploaded by:
