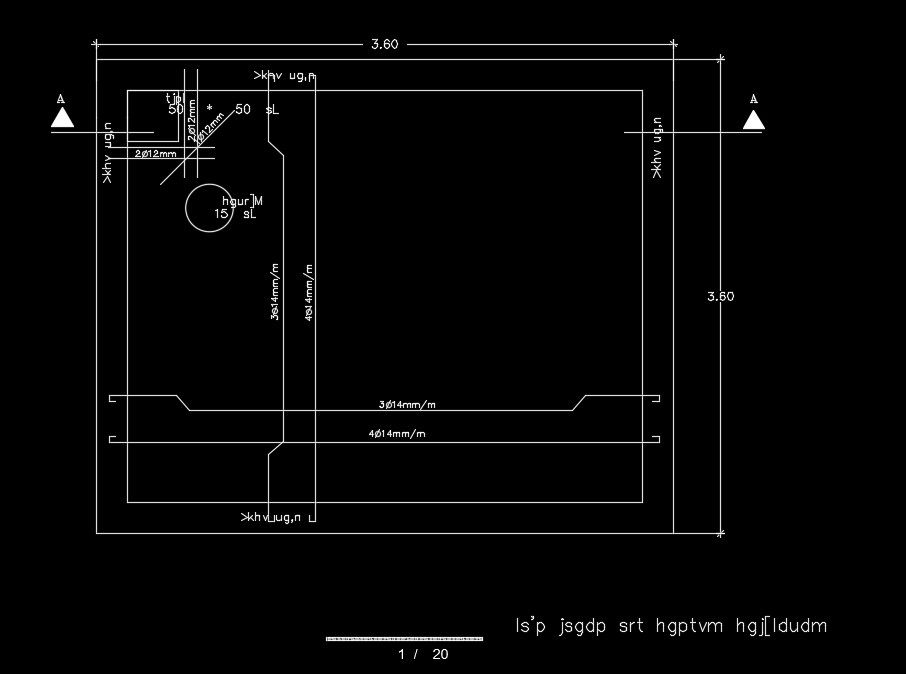3600x3600mm water tank slab drawing
Description
3600x3600mm water tank slab drawing is given in this AutoCAD drawing model. This water tank is given to 14x17m house plan. The slab reinforcement details are mentioned. For more details download the AutoCAD drawing file from our website.
Uploaded by:
