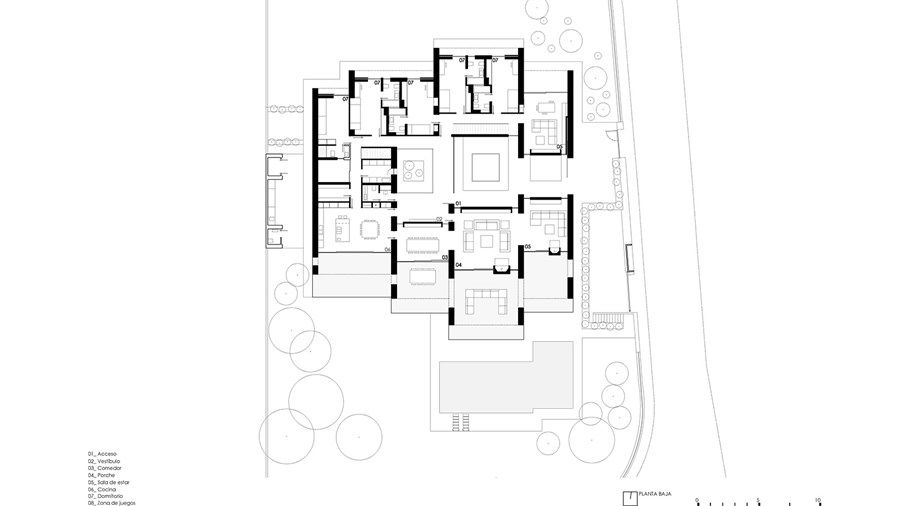Modern House Plan DWG with 22m Layout Design and 11m Swimming Pool
Description
This modern house DWG file features a complete architectural plan that integrates 3D design references, interior layout zoning and landscape planning. The floor plan spans approximately 22m in width and 18m in depth, forming a spacious single level residence with wide open living areas. The central living and dining zone measures around 5m in width, while bedroom modules range between 3.5m and 4.5m. Large sliding glass openings connect indoor spaces to exterior patios, emphasizing the modern open concept design. The layout includes a continuous façade with stone cladding elements similar to the visuals shown in the reference images.
The outdoor environment includes an 11m long swimming pool positioned along the main elevation, bordered by timber decking and open lawn areas. Circulation paths connect living spaces to bedrooms, guest rooms, utility areas and a central courtyard. The plan highlights clean geometry, large window openings, spatial symmetry and functional room distribution suitable for premium residential projects. This DWG file is ideal for architects, civil engineers and interior designers looking for a complete modern house concept, including spatial planning, visual design cues, structural outlines and landscape organization.

Uploaded by:
Jafania
Waxy

