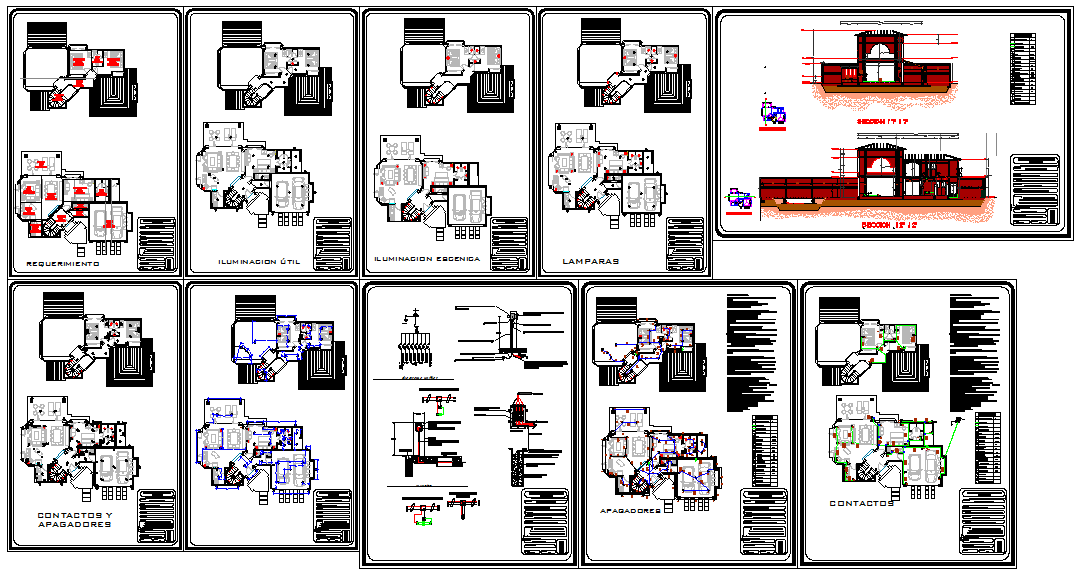House electrical installation
Description
Floor plans showing the location of electrical systems on every floor. Architectural drawings are made according to a set of conventions, which include particular views . House electrical installation DWG file, House electrical installation Design File.

Uploaded by:
Neha
mishra
