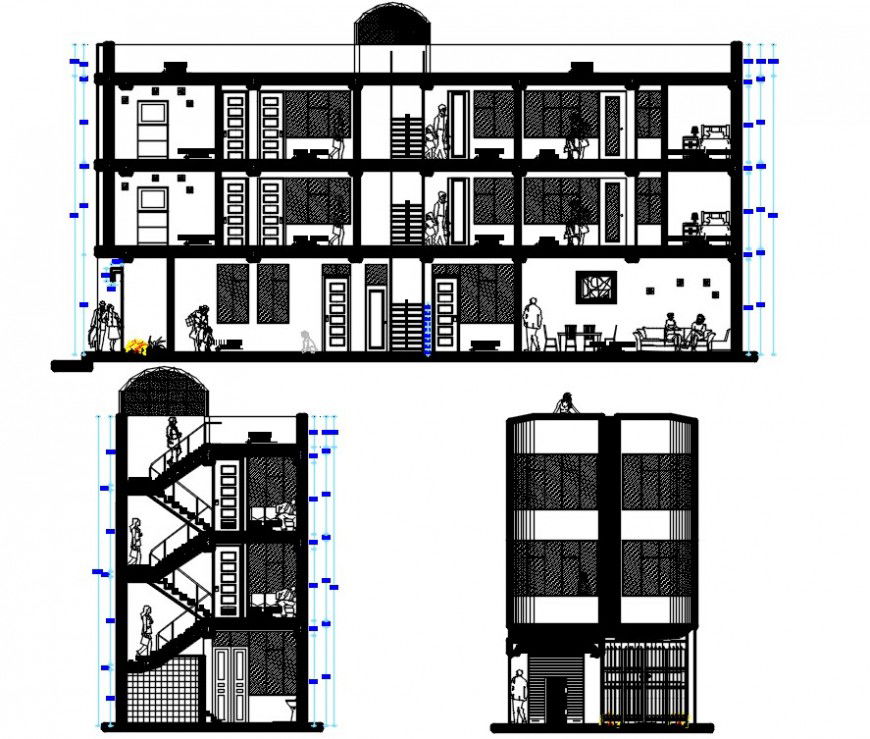Multifamily residence section and elevation plan
Description
2d cad drawing of 3 story multiple residence famiy house building section plan and elevation design cad file along with dimension detail and description detail in autocad file.
Uploaded by:
Eiz
Luna
