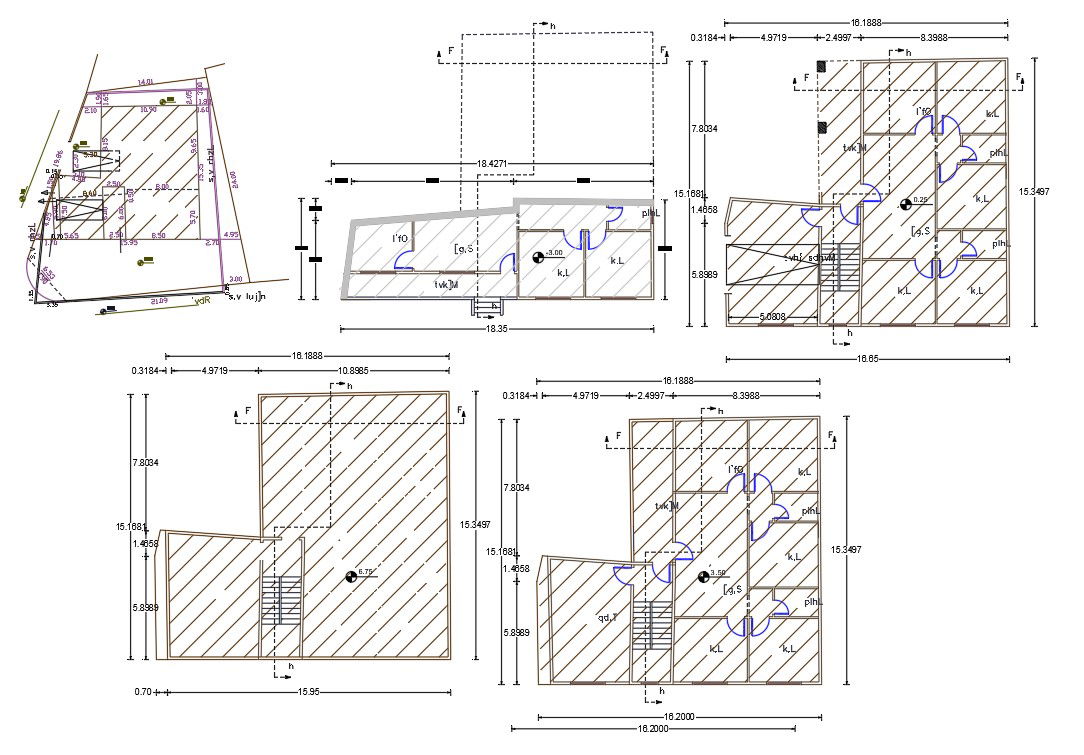4 BHK Architecture Apartment Floor Plan Design CAD Drawing
Description
The architecture CAD drawing of 50 by 60 feet plot size for residency 4 BHK apartment plan design with all dimension detail. fins here master plan design with 2 car parking detail. download the apartment floor plan design dimension detail DWG file.
Uploaded by:
