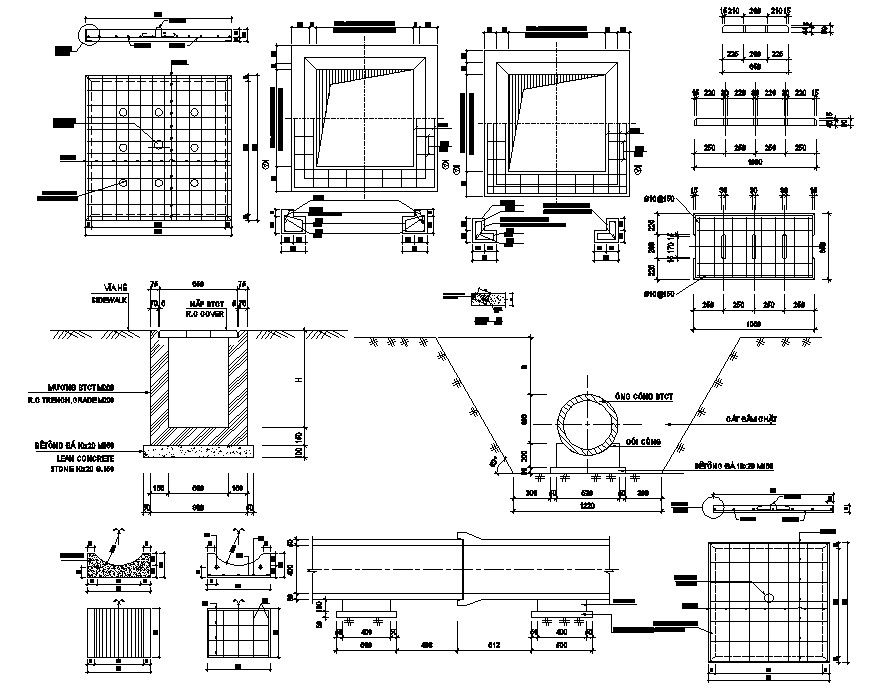Sewer Wastewater Box CAD Drawing
Description
Sewer Wastewater Box CAD Drawing; sewage water west chamber line box detail CAD drawing includes the sewer concrete box details. download free AutoCAD file and get more details about the drainage sewer box.
Uploaded by:
