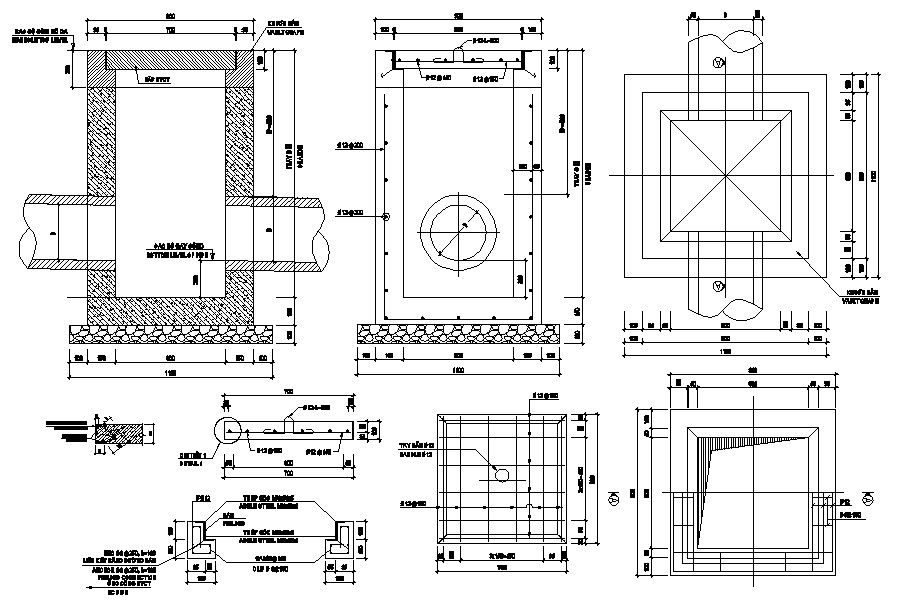Inspection Chamber Plan DWG File
Description
Inspection Chamber Plan DWG File; CAD drawing includes inspection chamber plan detail AutoCAD file includes septic tank table specification detail and chamber with removable cover constructed on drainage.
Uploaded by:
