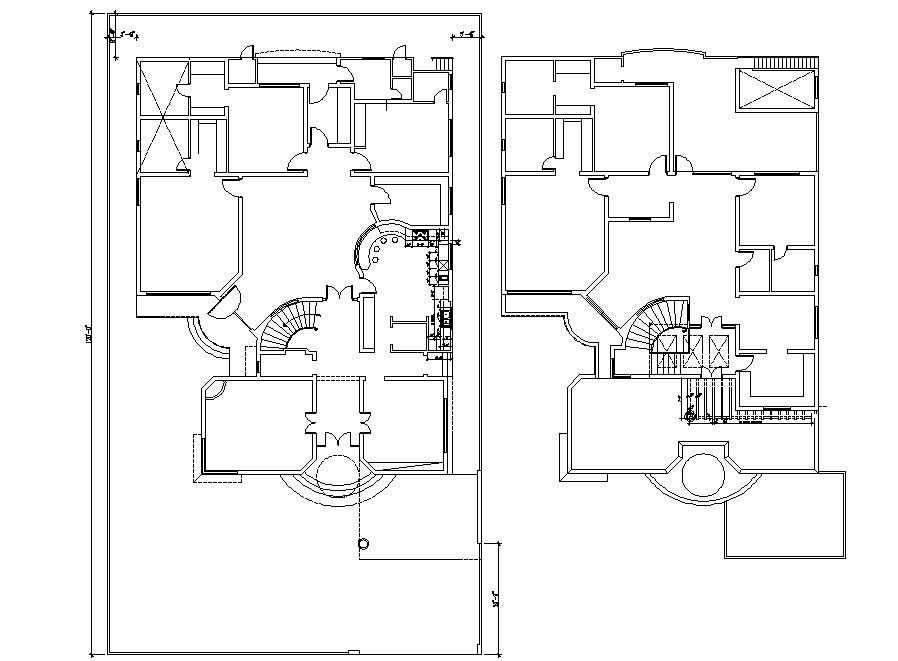AutoCAD House Plan Drawings Free Download
Description
AutoCAD House Plan Drawings Free Download; the architecture house layout plan of ground floor and first-floor plan in AutoCAD format. download free AutoCAD house plan with compound wall design.
Uploaded by:
