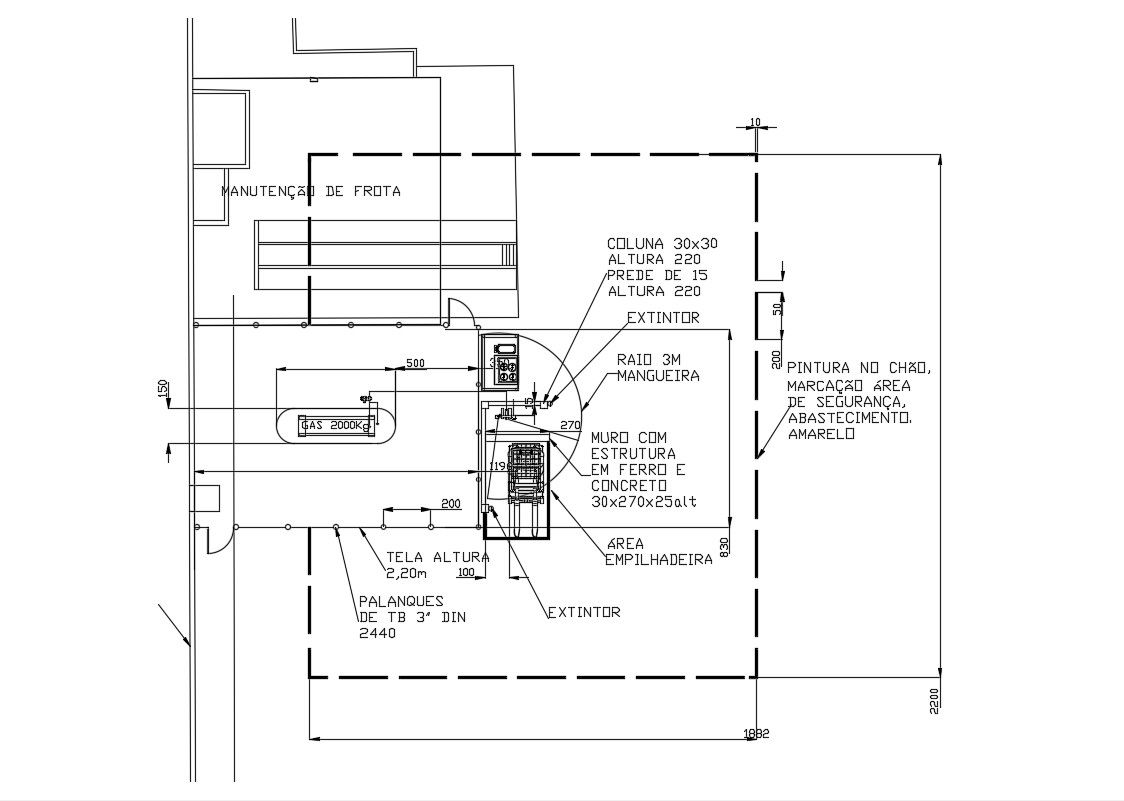Gas Pipe Fittings
Description
CAD layout design of gas pipe fitting in kitchen which includes the details of pressure meter gauge, valves blocks details, gas-stove detailing, pipe details, and various other components details presented in this drawing.
Uploaded by:
