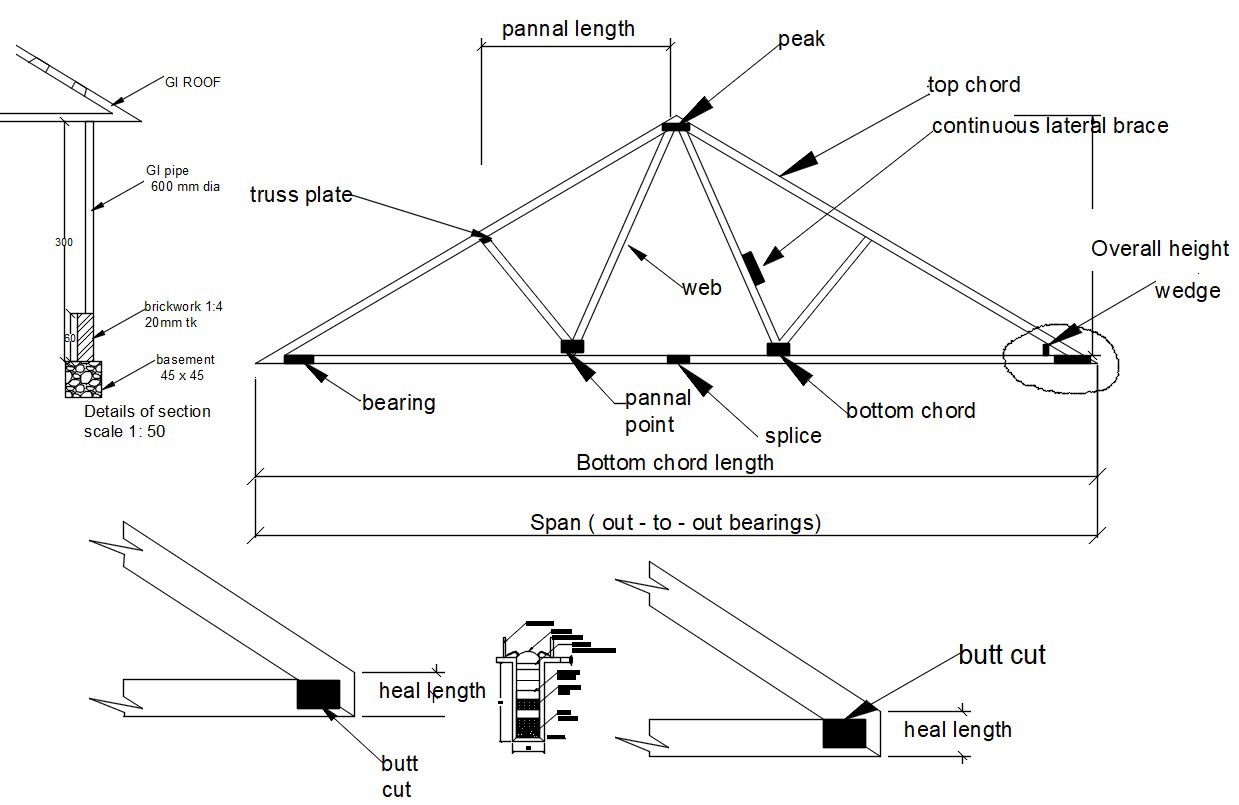Roof Construction Detail AutoCAD File
Description
Roof Construction Detail AutoCAD File; 2d cad drawing of roof construction detail showing that panel length, bottom chord, brickwork, and basement concrete detail. download DWG file and get more details about the roof construction project.
File Type:
DWG
File Size:
626 KB
Category::
Construction
Sub Category::
Construction Detail Drawings
type:
Gold
Uploaded by:
