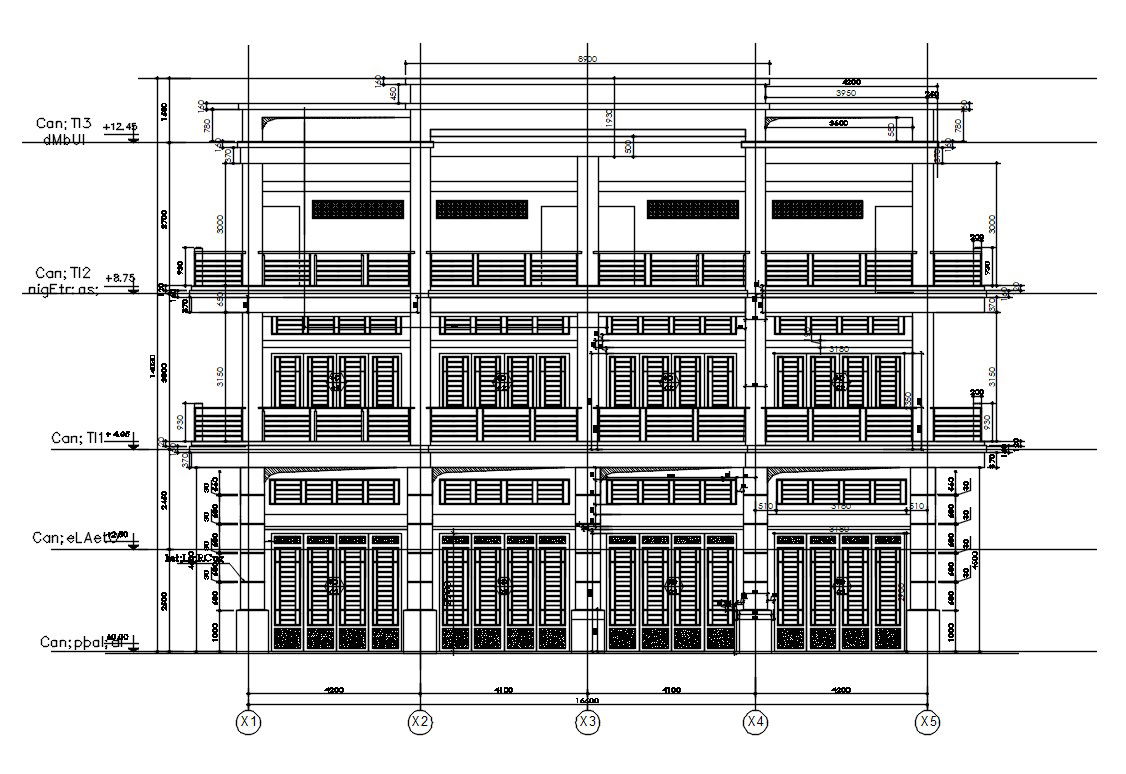Row House Elevation AutoCAD file
Description
Row House Elevation AutoCAD file; 2d cad drawing of row house front elevation design showing that door and window with balcony detail, and all dimension mansion in cad file. download AutoCAD file and get more detail about row house project.
Uploaded by:
