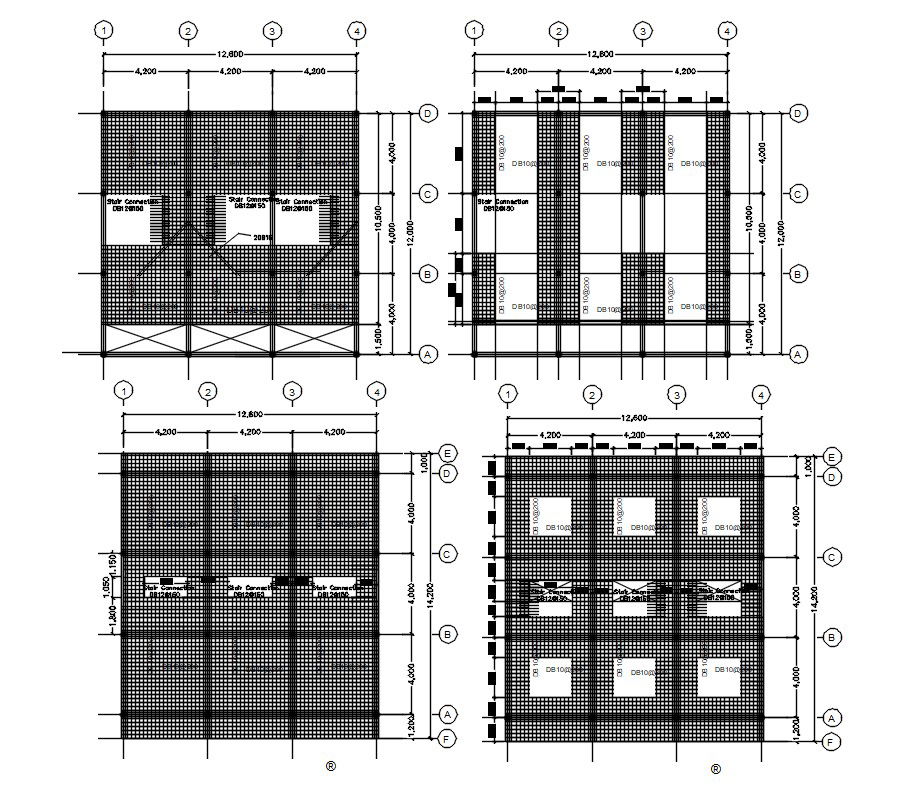Building Construction Section Free Download file
Description
Building Construction Section Free Download file; 2d cad drawing building contracture structure detail showing that staircase, bricks wall, and RCC wall view with all dimension detail. download free AutoCAD file of Building construction plan.
Uploaded by:
