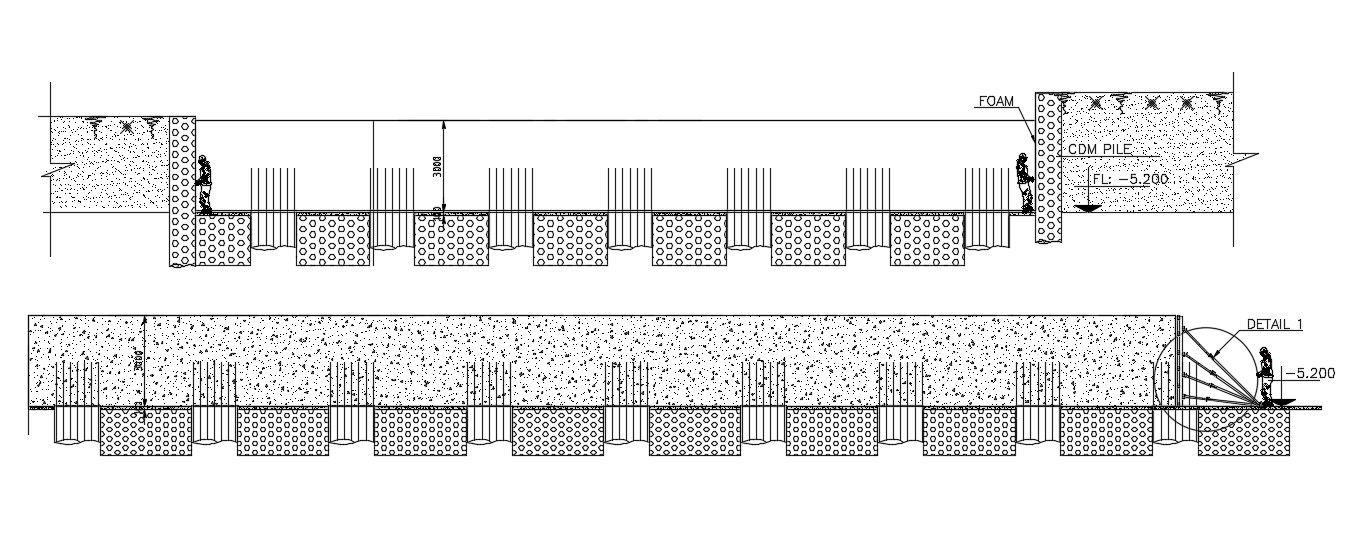RCC Structure CAD Drawing
Description
RCC Structure CAD Drawing; 2d cad drawing of civil work of RCC structure sectional view. download AutoCAD file and get more detail about RCC structure construction plan.
File Type:
DWG
File Size:
1.8 MB
Category::
Construction
Sub Category::
Reinforced Cement Concrete Details
type:
Gold
Uploaded by:

