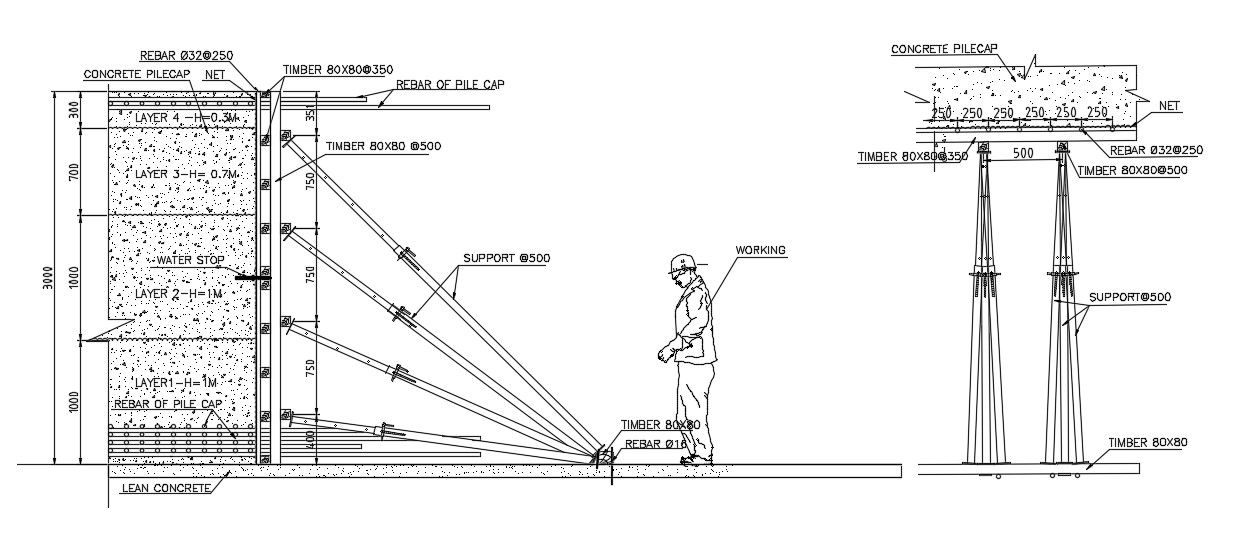Concrete Pile Cap AutoCAD File
Description
Concrete Pile Cap AutoCAD File; 2d Cad drawing of Concrete pile cap sectional view, along with timber box, concrete layer, and all dimension detail in cad file, download DWG file and get more detail about concrete structure detail.
Uploaded by:
