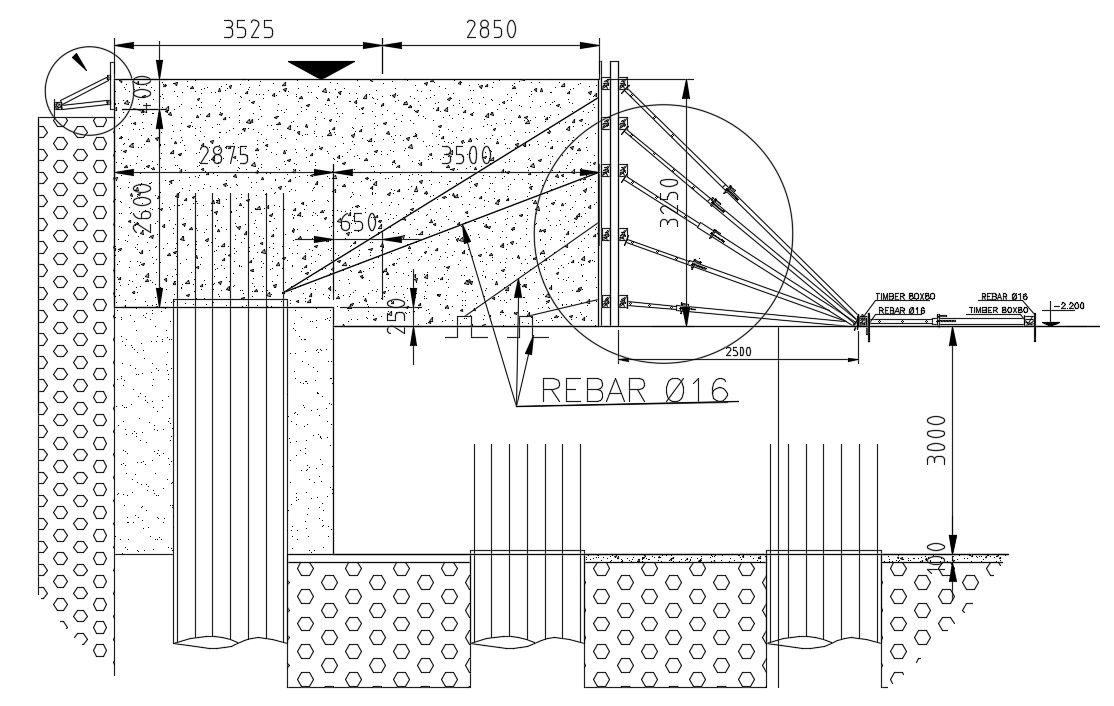Concrete Rebar Structure DWG File
Description
Concrete Rebar Structure DWG File; 2d cad drawing of pouring concrete layer with structure detail, and concrete pile cap sectional view. download DWG file and get more detail about concrete structure detail.
Uploaded by:

