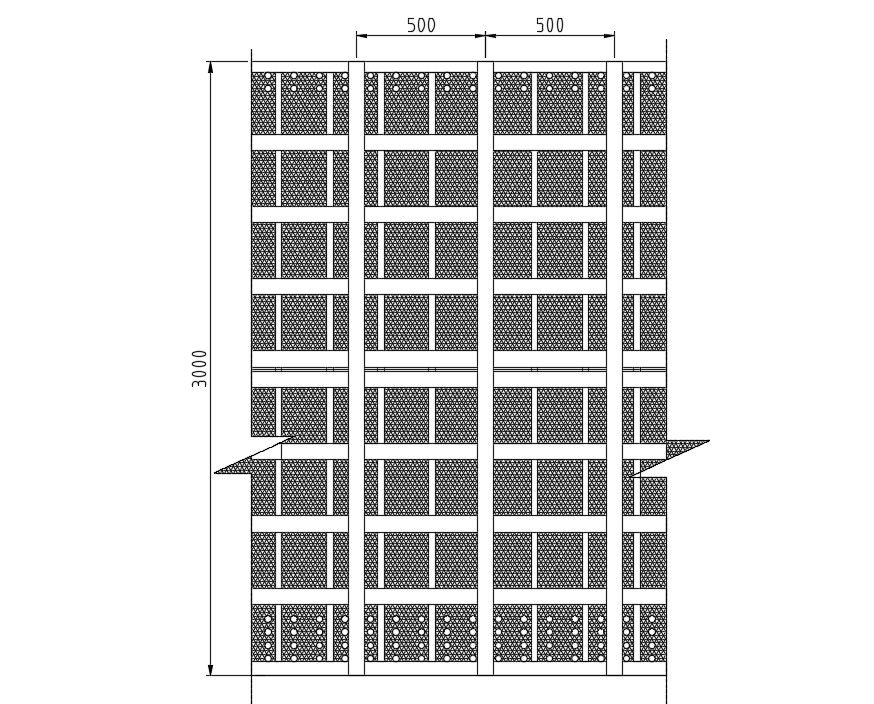Pile Reinforcement Free CAD Drawing
Description
Pile Reinforcement Free CAD Drawing; 2d cad drawing of rebar pile cap concrete structure detail in autocad format, and timber concrete detail, download free DWG file and get more detail about the Rebar of pile cap structure detail.
Uploaded by:
