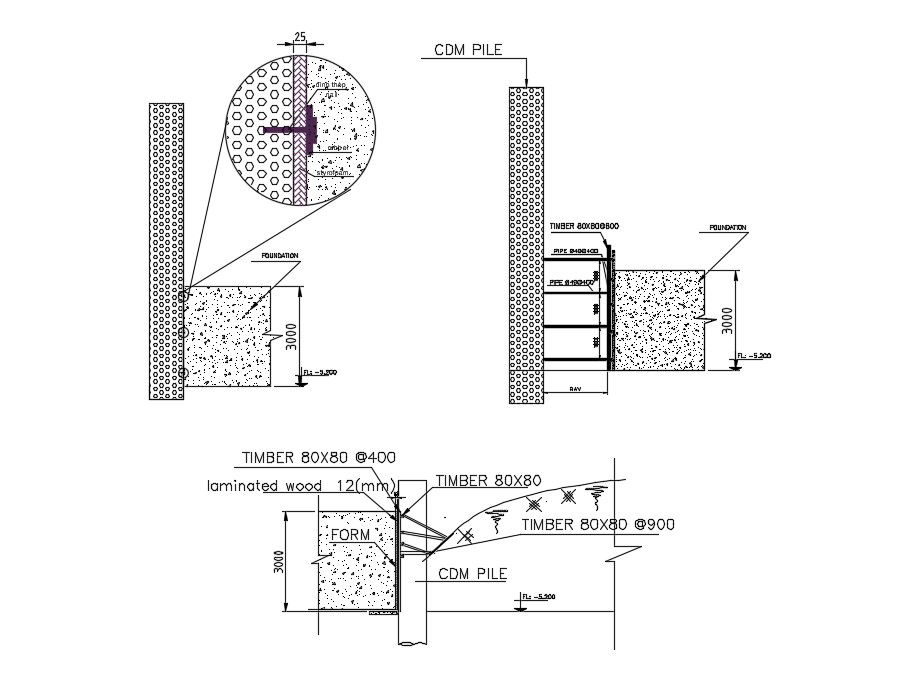Timber Concrete Section View DWG File
Description
Timber Concrete Section View DWG File; 2d cad drawing of timber concrete detail with structure section view, download AutoCAD file and get more detail about timber concrete structure detail
Uploaded by:

