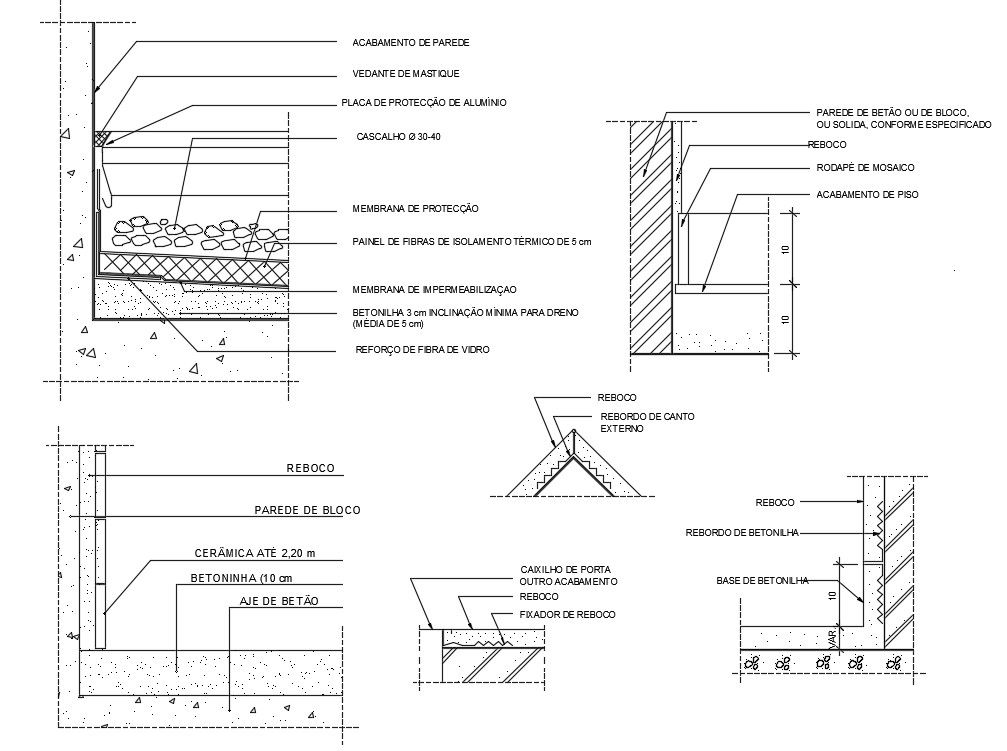Fiber Panel Of Concrete Wall Section Plan
Description
Fiber Panel Of Concrete Wall Section Plan DWG File; 2d cad drawing of fiber panel for concrete wall detail, structure detail and wall finishing drawing in AutoCAD format, download DWG file get more detailing about construction working wall detail.
Uploaded by:
