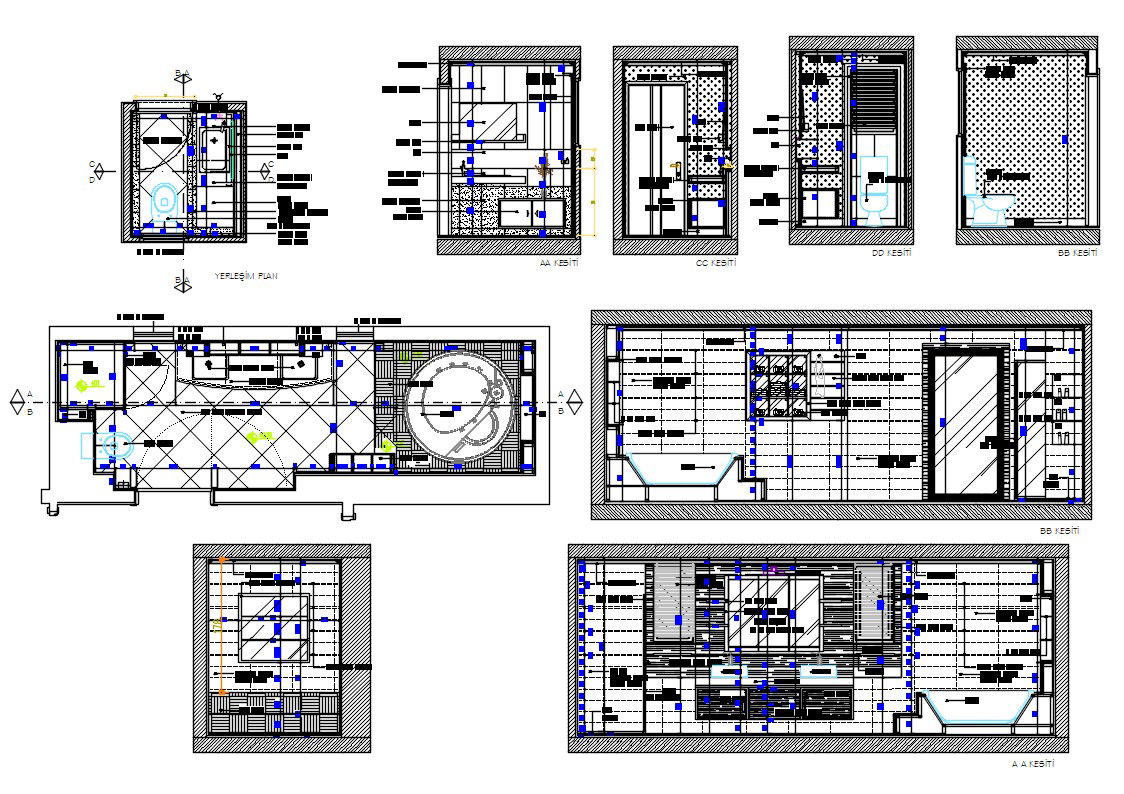Master Bathroom Project AutoCAD File
Description
Master Bathroom Project AutoCAD File; The architecture layout plan of master bathroom project detail CAD drawing includes sanitary installation, small round bathtub, bathroom space makes the organization easy along with section plan and elevations design in cad file. download AutoCAD software file and use it for cad presentation.
Uploaded by:
