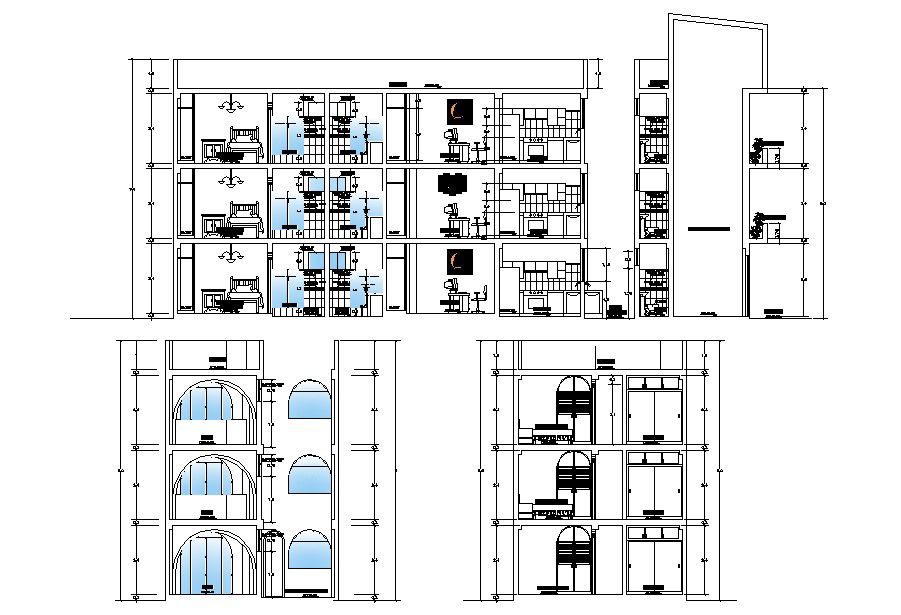3 Story Apartment Plan DWG File
Description
3 Story Apartment Plan DWG File; 2d cad drawing of 3 Story hosing apartment AutoCAD file showing elevation design and section plan shows cross-cut building detail download AutoCAD file use for improve the cad presentation.
Uploaded by:

