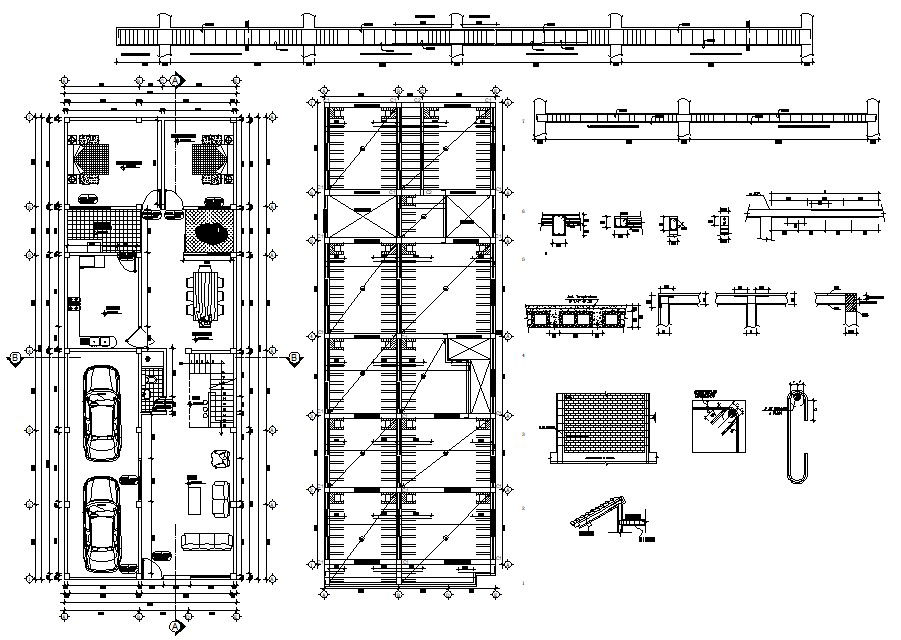Construction House Plan AutoCAD File
Description
Construction House Plan AutoCAD File; architecture layout plan with furniture detail and construction column section view in AutoCAD format. download DWG file and get more detail about the civil engineer house plan.
Uploaded by:
