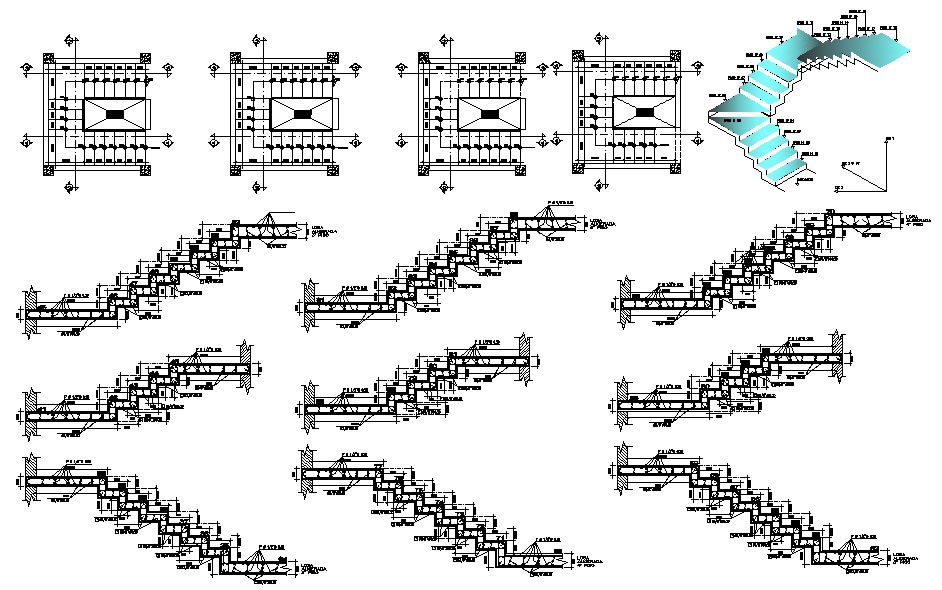Stair Slab Spanning CAD Drawing
Description
Stair Slab Spanning CAD Drawing; 2d cad drawing of staircase section plan showing that slab detail and stair-step with riser and treads detail. download DWG file and get more details about the staircase drawing.
Uploaded by:

