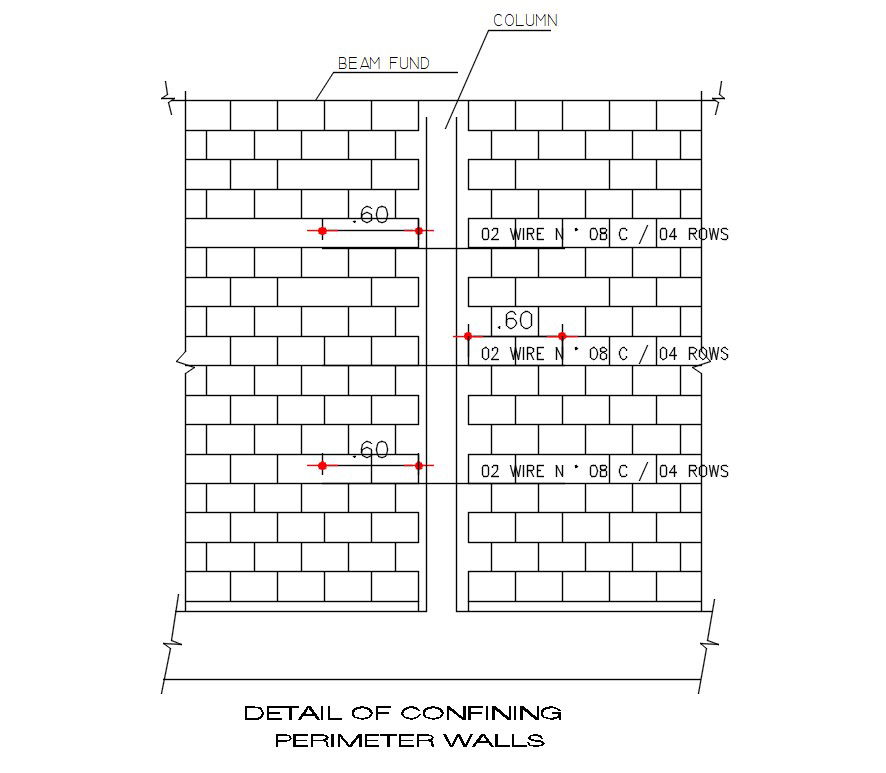Perimeter Walls Free CAD File
Description
Perimeter Walls Free CAD File; download free AutoCAD file of Perimeter Walls elevation detail with Flemish bond brick details.
File Type:
DWG
File Size:
464 KB
Category::
Construction
Sub Category::
Construction Detail Drawings
type:
Free
Uploaded by:

