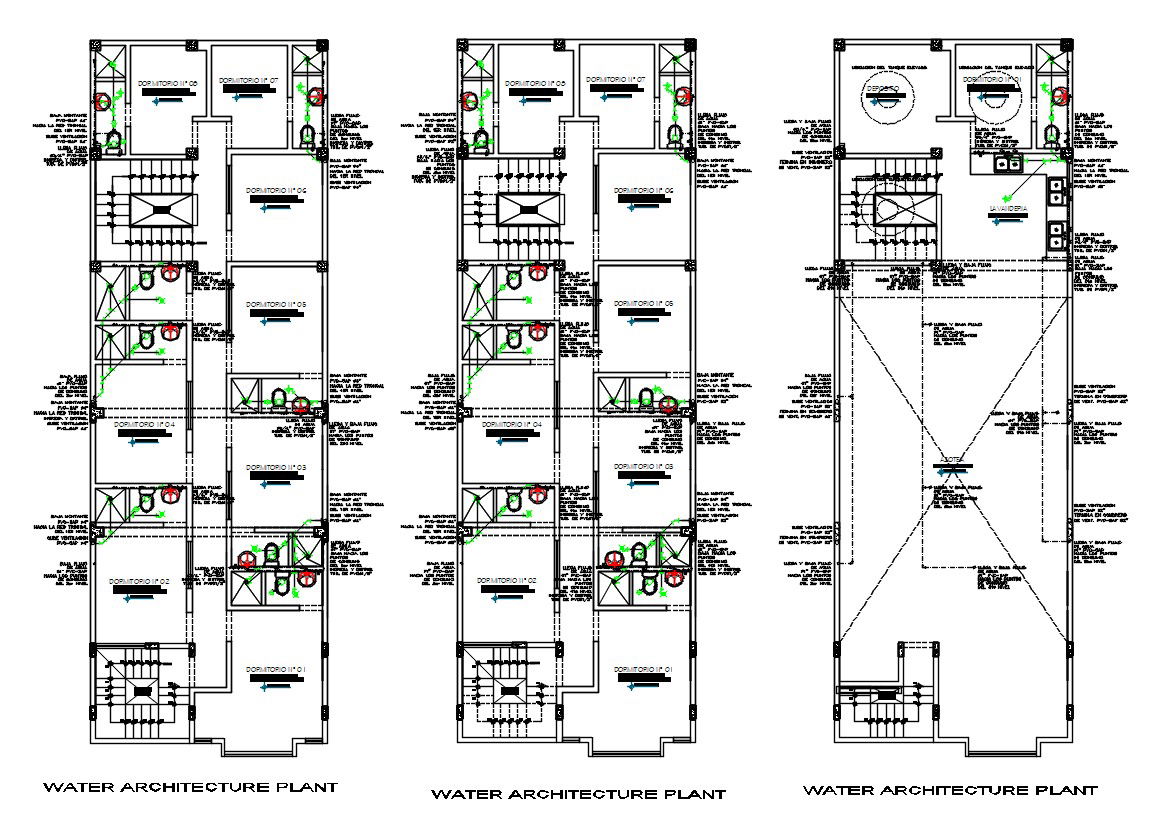Toilet Plumbing Layout Plan
Description
Toilet Plumbing Layout Plan DWG File; all plumbing installation works in accordance with the provision plumbing code. download CAD drawing with sanitary and plumbing detail.
File Type:
DWG
File Size:
1.7 MB
Category::
Dwg Cad Blocks
Sub Category::
Autocad Plumbing Fixture Blocks
type:
Gold
Uploaded by:
