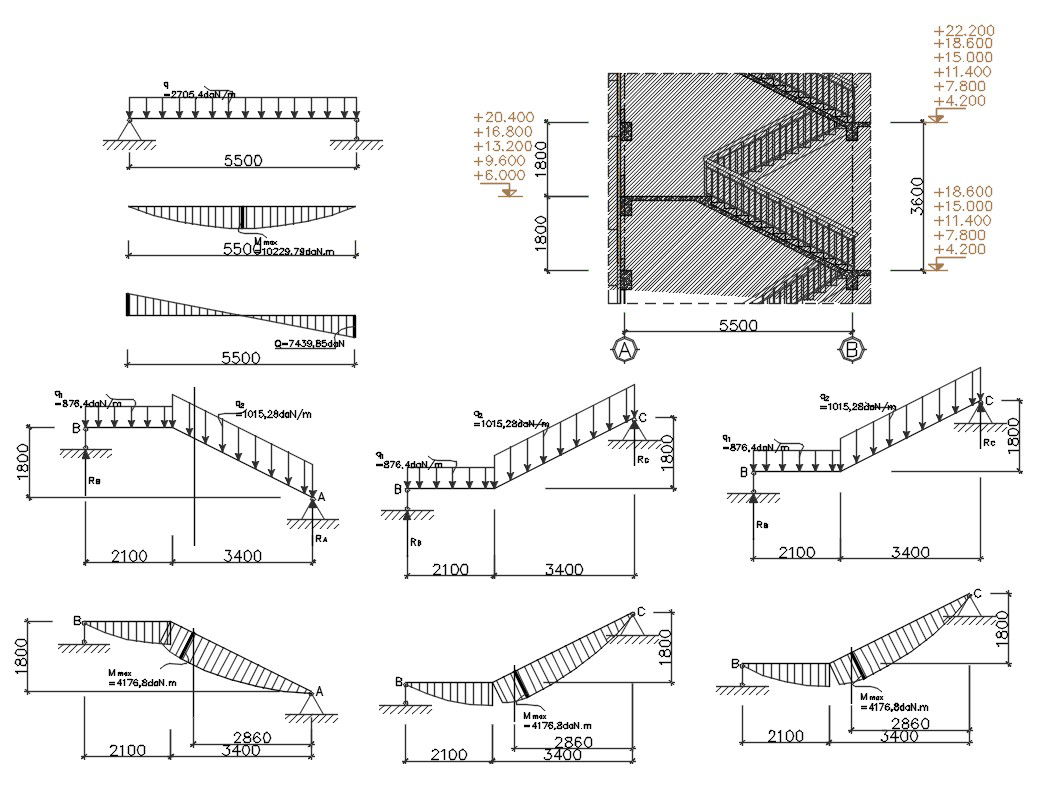Basic Staircase Detail DWG File
Description
Basic Staircase Detail DWG File; 2d CAD drawing of Basic Staircase detail with section view and dimension details in AutoCAD format. download stair drawing DWG file and learn stair structure details.
Uploaded by:

