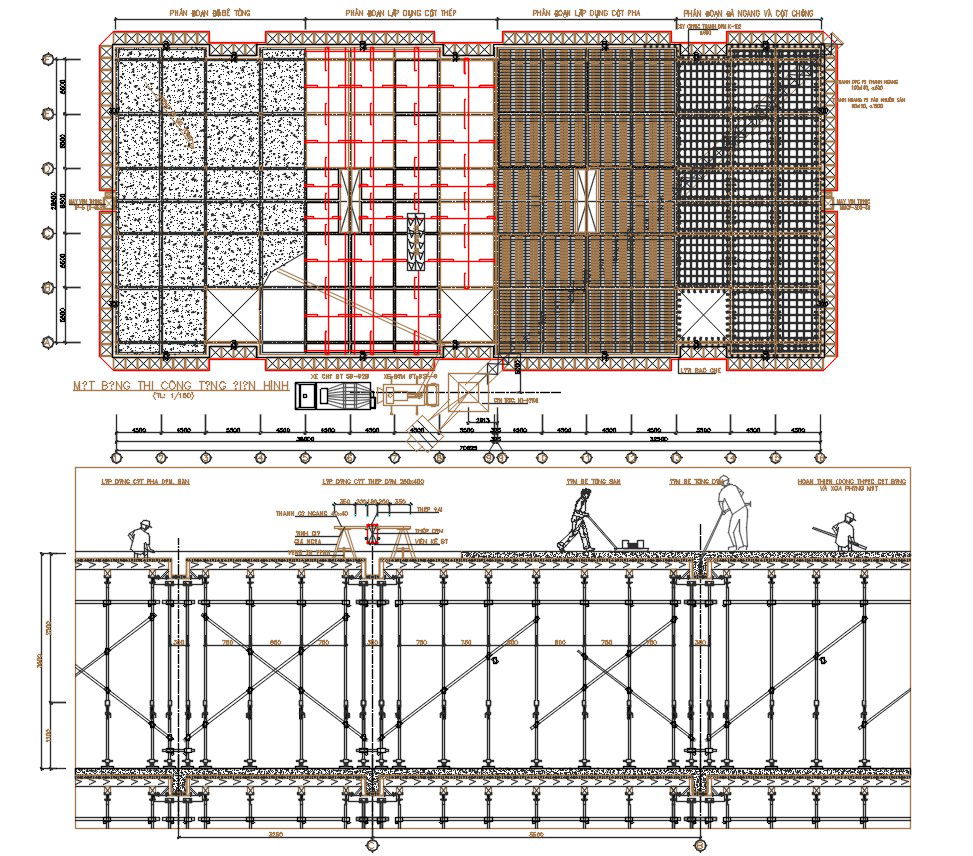Basement Slab Section Plan DWG File
Description
Basement Slab Section Plan DWG File; 2d CAD drawing includes the basement slab acting as the prop at base level and reinforced concrete slab people working sectional view. download AutoCAD file and get more detail about the construction site DWG File.
File Type:
DWG
File Size:
2 MB
Category::
Construction
Sub Category::
Concrete And Reinforced Concrete Details
type:
Gold
Uploaded by:

