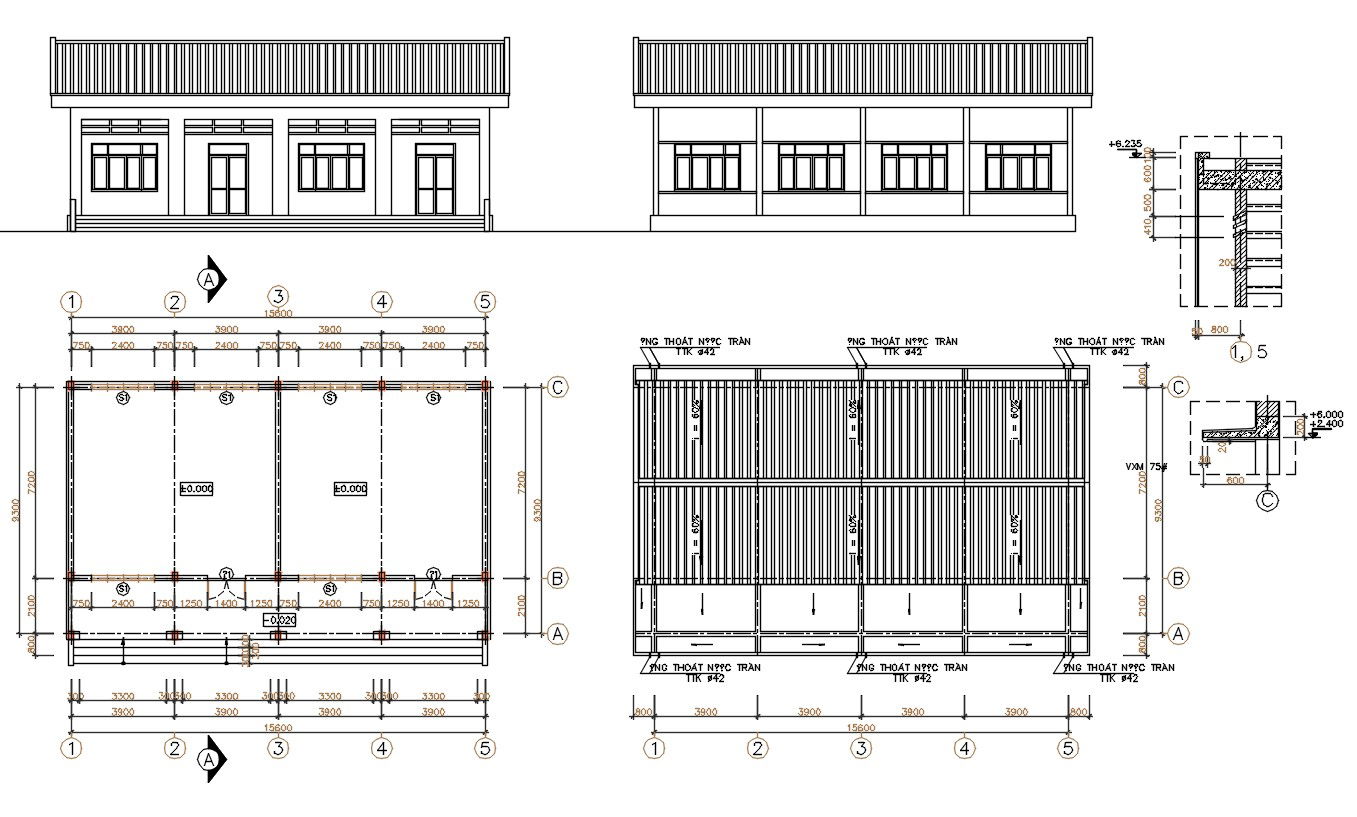Single Story House Plan DWG File
Description
Single Story House Plan DWG File; 2d CAD drawing of single level house project includes layout plan, roof plan, elevation design, and wall concrete section detail. download architecture house plan with dimension detail in AutoCAD format.
Uploaded by:
