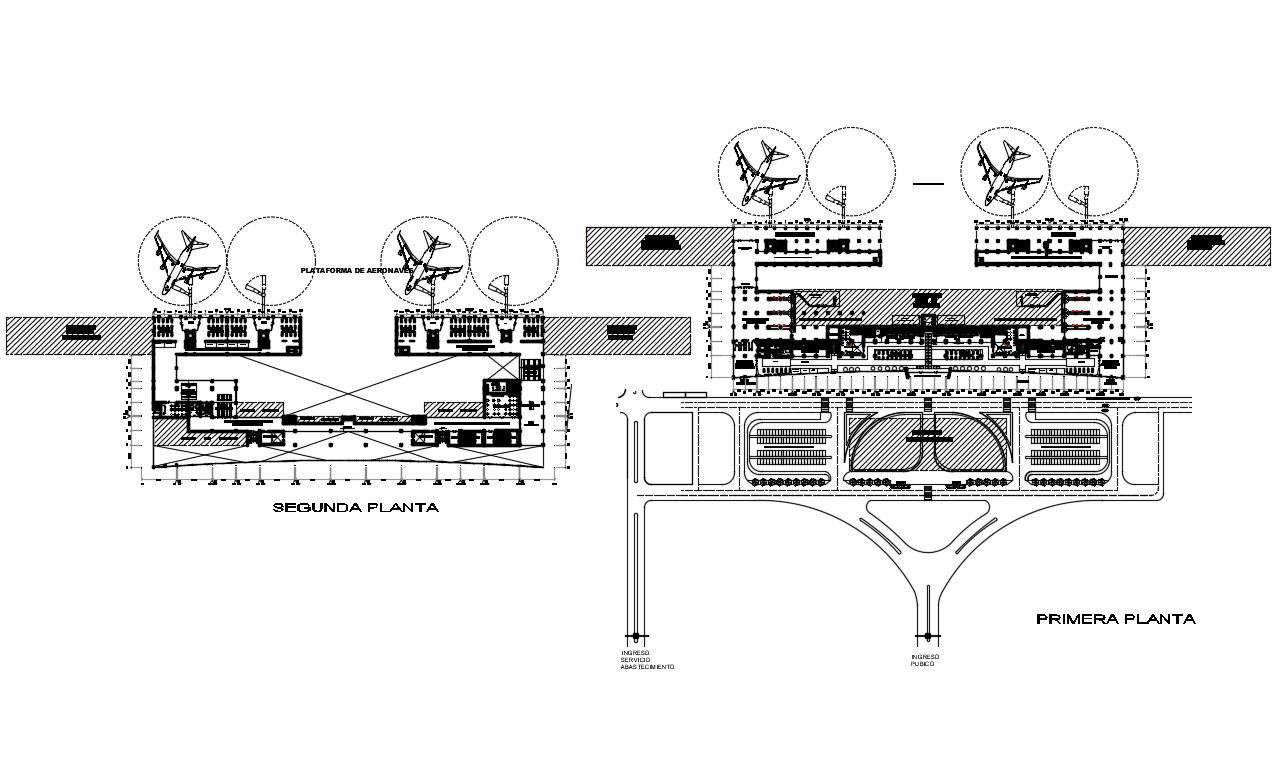Airport Interior Design Plan
Description
Layout plan of airport 2d drawing which shows terminal building floor plan details along with apron design details, terminal building facilities and amenities details, taxiway details, and various other components details of the airport building.
Uploaded by:
