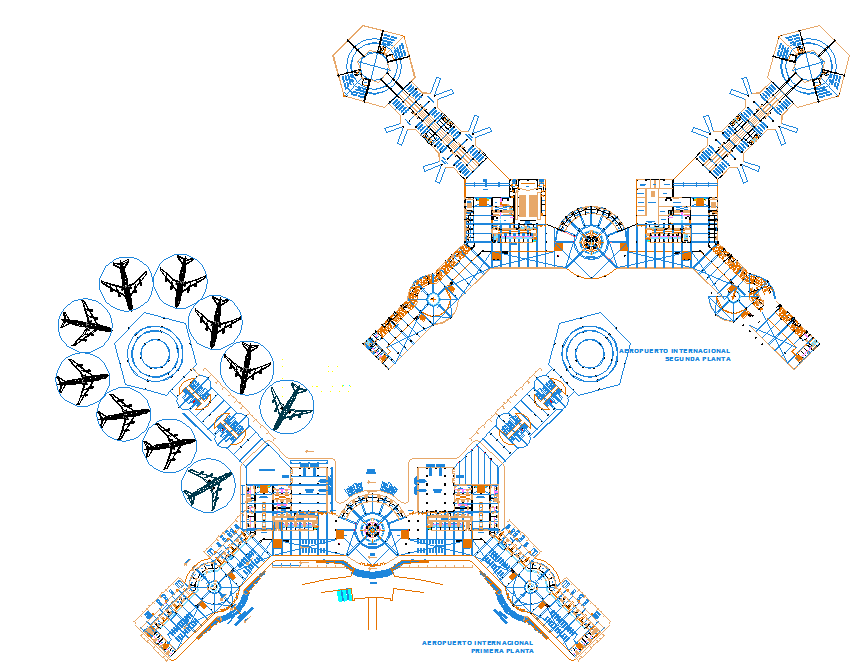International Airport DWG Design with Terminal and Runway Layouts
Description
This international airport design DWG file presents a complete architectural layout, including terminal plans, runway sections, and passenger flow arrangements. The design provides detailed floor layouts of arrival and departure zones, baggage claim areas, and check-in counters. Each section of the plan is precisely structured to demonstrate the integration of airside and landside facilities with clear traffic circulation routes. The layout ensures efficient space allocation for lounges, control towers, service tunnels, and administrative offices. The runway and taxiway layouts are designed to support multiple aircraft operations with proper distance alignment and orientation.
The DWG file is optimized for architects, civil engineers, and transportation planners developing airport infrastructure projects. It includes accurate scaling, dimension lines, and zoning for terminal buildings, gates, and boarding areas. Compatible with AutoCAD, Revit, and 3ds Max, this design supports both 2D drafting and 3D modeling workflows. The detailed floor plans help visualize spatial planning, structure coordination, and passenger movement efficiency. This comprehensive airport design serves as a valuable reference for creating large-scale transportation hubs with architectural precision and operational functionality.

Uploaded by:
Niraj
yadav
