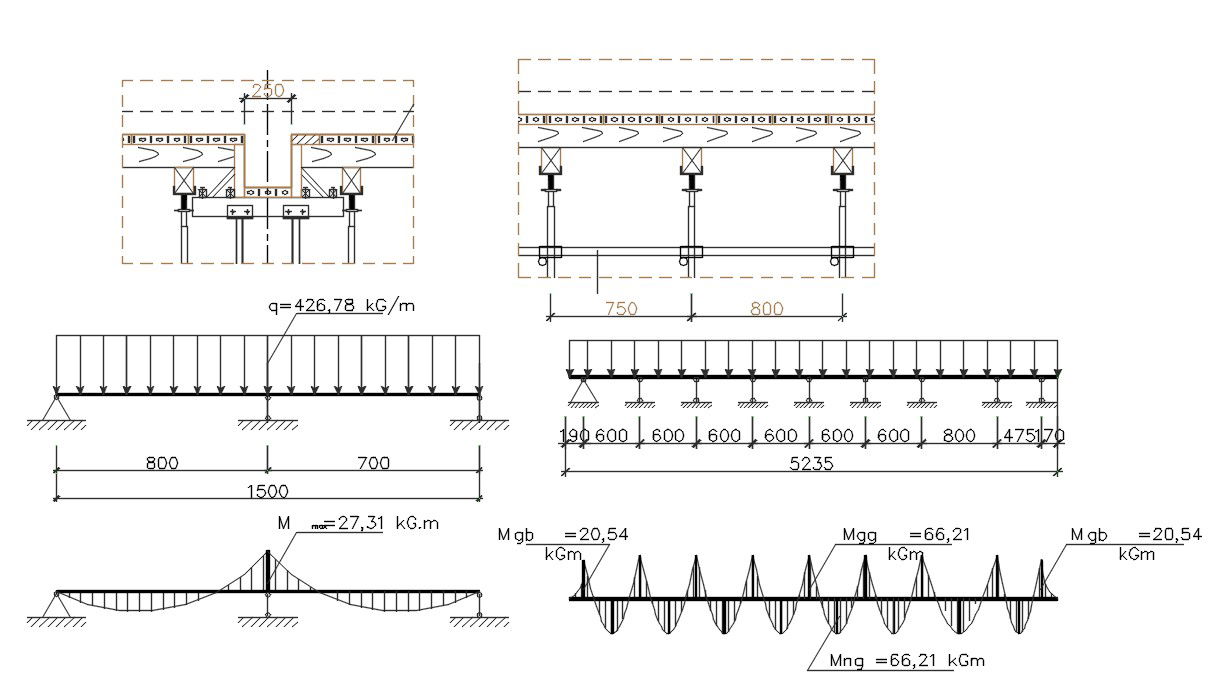Beam And Column Free CAD Drawing
Description
Beam And Column Free CAD Drawing; 2d CAD drawing includes structural members to compression and bending joint separated block. download free AutoCAD file and get more detail of beam and column details.
Uploaded by:
