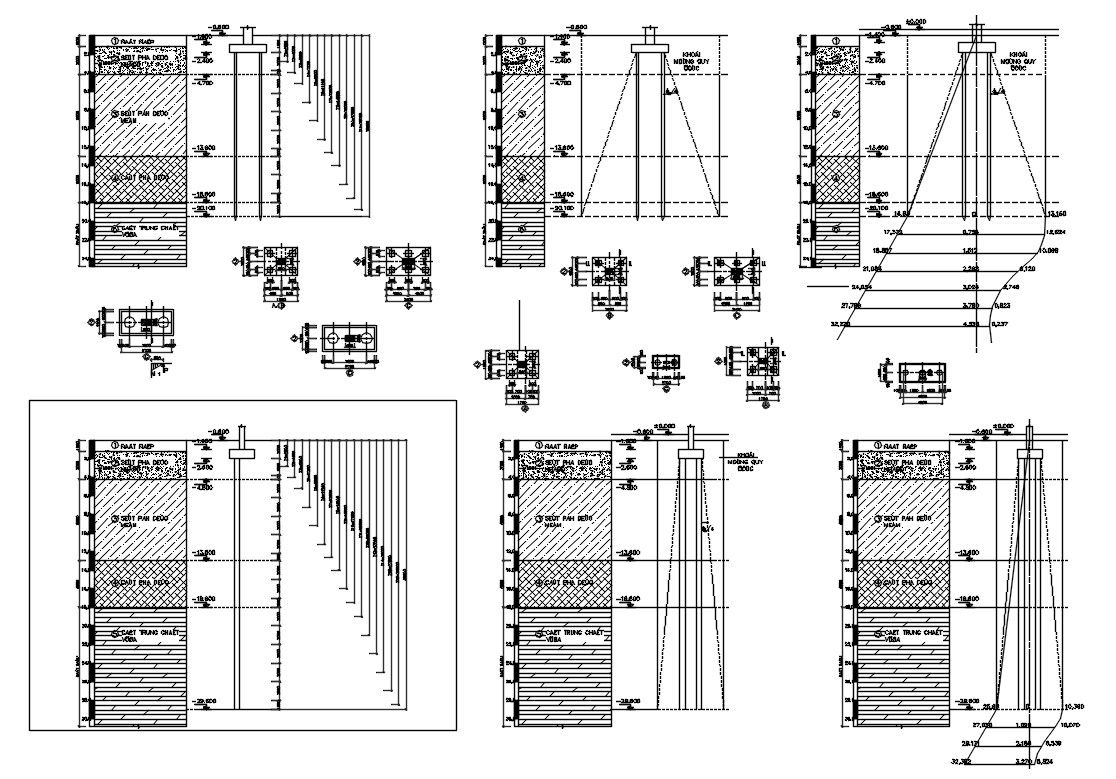Wall Structure Drawing
Description
Wall Structure Drawing DWG File; The wall structure drawing defined in the contract documents has been designed only for loads anticipated that provide all required engineering and other measures to achieve the construction work sequences wise in AutoCAD drawing.
Uploaded by:

