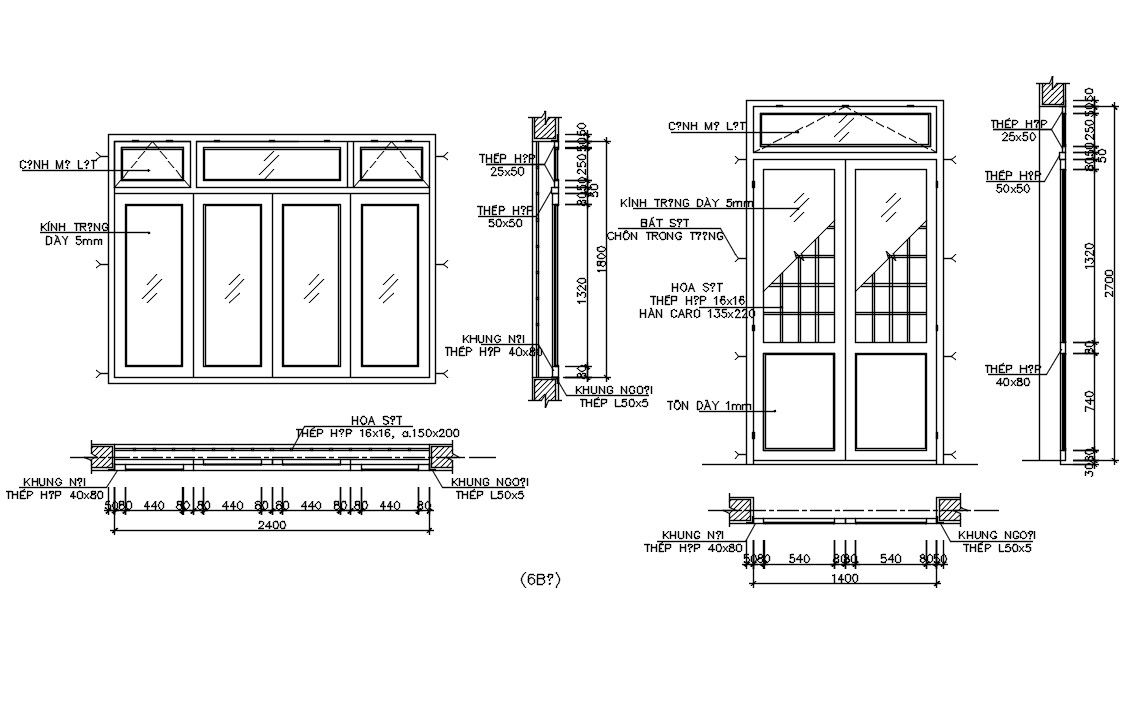Free Download Door and Window Drawing
Description
Free Download Door and Window Drawing; Download free AutoCAD file of door and window drawing which is made in wooden and glass.
File Type:
DWG
File Size:
164 KB
Category::
Dwg Cad Blocks
Sub Category::
Windows And Doors Dwg Blocks
type:
Free
Uploaded by:

