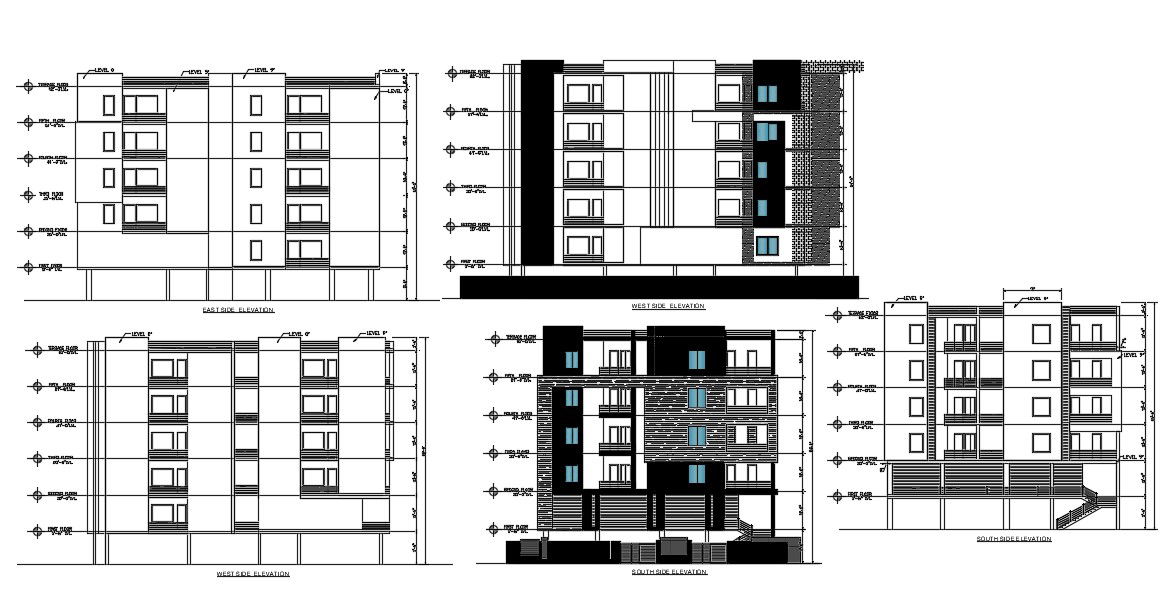Apartment Building Elevation
Description
Detailed elevation of the living apartment which shows the apartment different sides of elevation like front elevation, all sides elevation, rear elevation along with building floor level details.
Uploaded by:

