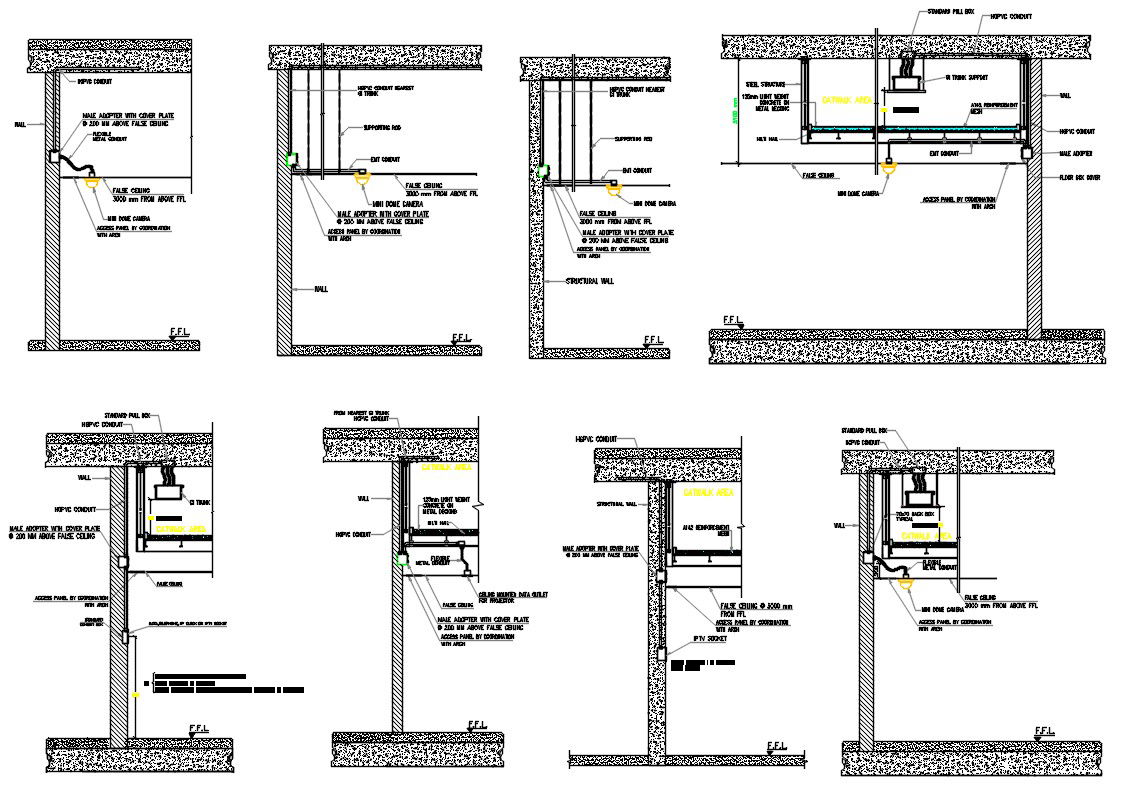Dome Camera Installation DWG File
Description
Dome Camera Installation DWG File; 2d CAD drawing of access panel by coordination, false ceiling, male adopter with cover plate and mini dome camera in AutoCAD format. download DWG file and get more detail about dome camera installation.
File Type:
DWG
File Size:
13.5 MB
Category::
Mechanical and Machinery
Sub Category::
Other Cad Blocks
type:
Gold
Uploaded by:

