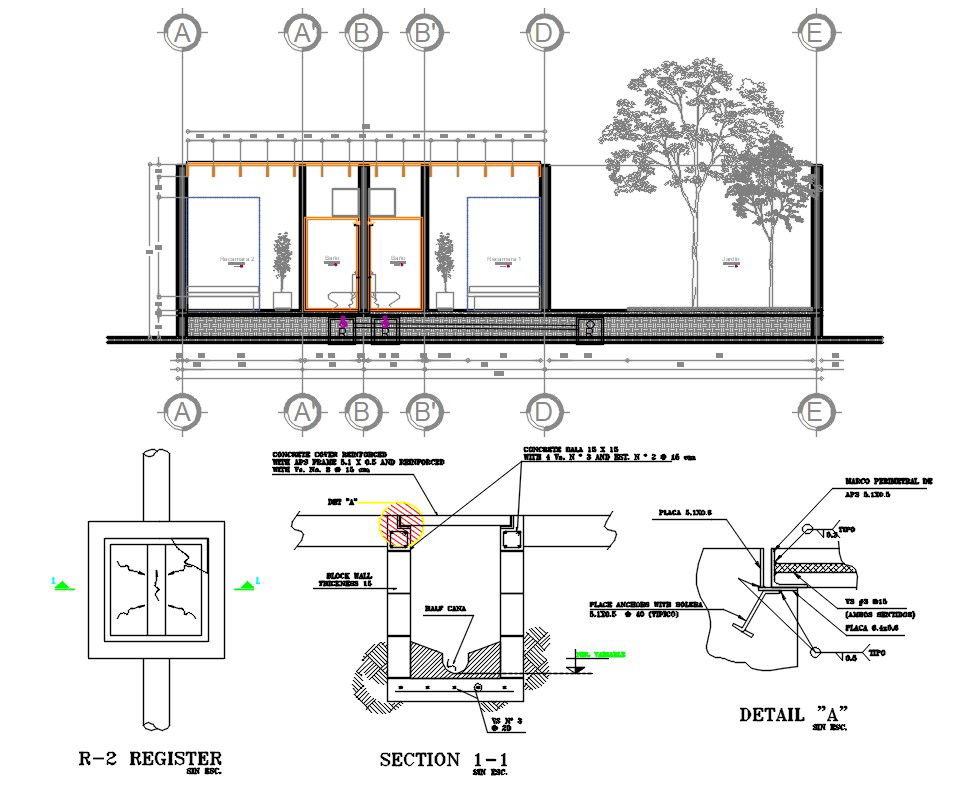Toilet With Drainage Chamber Plan
Description
Toilet With Drainage Chamber Plan DWG File; 2d CAD drawing of section plan and drainage chamber box with description details. download AutoCAD file and get more detail about the drainage system.
Uploaded by:
