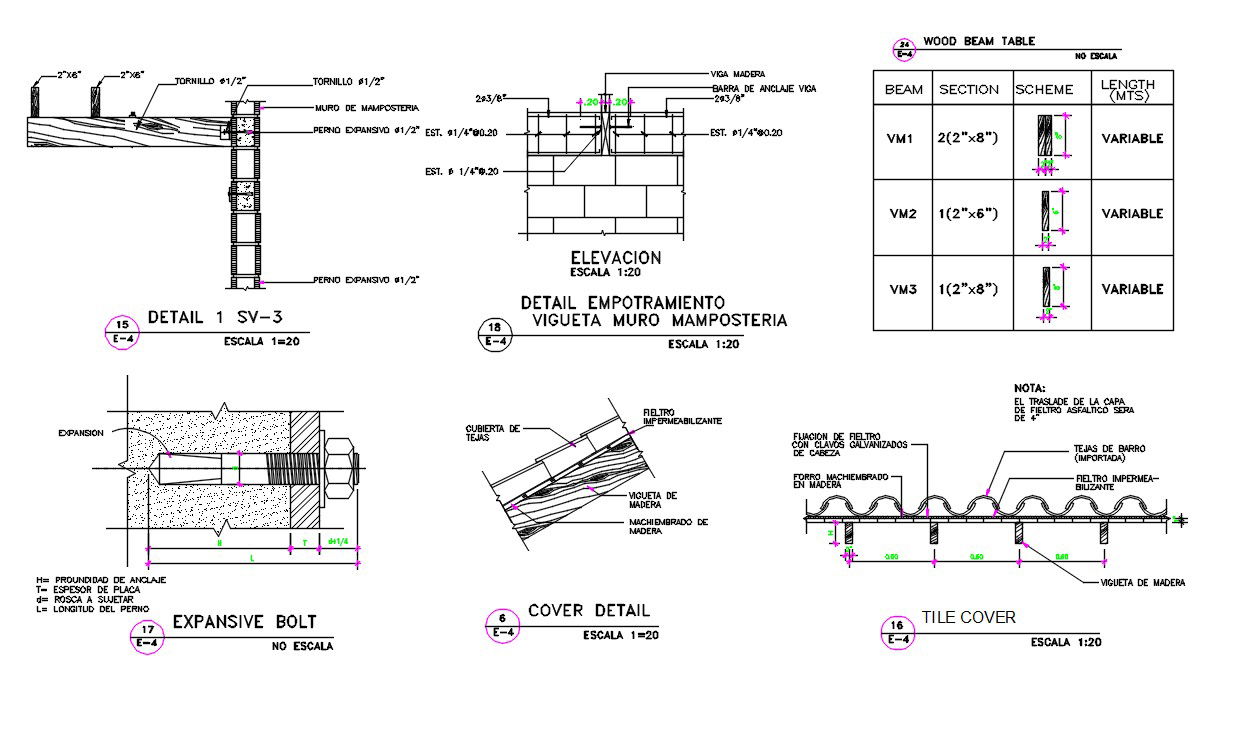Free Construction CAD Blocks
Description
Free Construction CAD Blocks DWG File; 2d CAD drawing of construction CAD blocks includes expansive bolt, wooden beam with variable details in AutoCAD format. download free Autocad file of construction cad blocks use them for CAD presentation.
Uploaded by:
